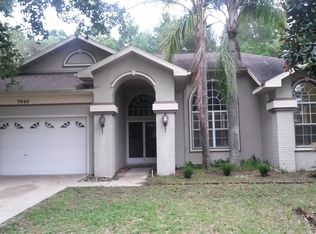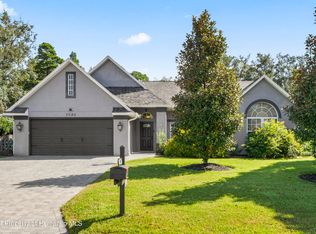Sold for $377,500
$377,500
5056 Panther Dr, Spring Hill, FL 34607
3beds
1,717sqft
Single Family Residence
Built in 1992
8,276.4 Square Feet Lot
$367,600 Zestimate®
$220/sqft
$2,722 Estimated rent
Home value
$367,600
$349,000 - $386,000
$2,722/mo
Zestimate® history
Loading...
Owner options
Explore your selling options
What's special
Just Listed! Desired Community of Regency Oaks. Fully updated 3 bedrooms, 3 bath, oversized 2 car garage POOL home ready for a new owner. The third bedroom has a private bathroom. When you enter this gorgeous home, you will come through the foyer and enter the family room with is attached to the formal dining room. If you go straight, you will enter the dinette area just off the kitchen. When you continue, it will be the secondary living room with a fireplace overlooking the pool. The kitchen and formal dining room also overlook the pool area. The bedrooms are a split plan. The third bedroom bath is also accessible to the pool area. Check out the ceilings in the photos. They are high and impressive. It includes an indoor laundry room. The master bedroom boasts a walk-in closet and a secondary closet. The master bath features a separate shower, dual sinks and bath with a window. Updates include lighting, ceiling fans, indoor and outdoor paint, landscaping, quality vinyl plank flooring, carpeting in bedrooms, granite counter tops throughout, a pass-through window to a granite countertop in the pool area, new tile in pool area with a new pool finish, updated pool equipment, stainless steel appliances, brand new heat pump air conditioner, front yard grass replacement, sprinkler system and door hardware. The hot water heater is 2018 and the roof is 2009. The pool includes a safety fence, and the house even has storm shutters. The neighborhood has a good sense of community with an optional membership to the community pool, clubhouse and tennis courts. The optional fee is only $125 per year. DEED RESTRICTED, NO FLOOD INSRUANCE REQUIRED. Call today for a private showing. In order to take advantage of the homestead tax discounts, let's close prior to January 1, 2024. Available for a quick close.
Zillow last checked: 8 hours ago
Listing updated: November 15, 2024 at 07:57pm
Listed by:
Jennifer J Harper 352-279-5529,
Tropic Shores Realty
Bought with:
NON MEMBER
NON MEMBER
Source: HCMLS,MLS#: 2235358
Facts & features
Interior
Bedrooms & bathrooms
- Bedrooms: 3
- Bathrooms: 3
- Full bathrooms: 3
Primary bedroom
- Area: 165
- Dimensions: 15x11
Primary bedroom
- Area: 165
- Dimensions: 15x11
Bedroom 2
- Area: 100
- Dimensions: 10x10
Bedroom 2
- Area: 100
- Dimensions: 10x10
Bedroom 3
- Area: 100
- Dimensions: 10x10
Bedroom 3
- Area: 100
- Dimensions: 10x10
Dining room
- Area: 80
- Dimensions: 10x8
Dining room
- Area: 80
- Dimensions: 10x8
Family room
- Area: 210
- Dimensions: 15x14
Family room
- Area: 210
- Dimensions: 15x14
Kitchen
- Area: 104
- Dimensions: 13x8
Kitchen
- Area: 104
- Dimensions: 13x8
Laundry
- Area: 56
- Dimensions: 8x7
Laundry
- Area: 56
- Dimensions: 8x7
Living room
- Area: 143
- Dimensions: 13x11
Living room
- Area: 143
- Dimensions: 13x11
Other
- Description: Entrance Foyer
- Area: 36
- Dimensions: 6x6
Other
- Description: Breakfast Nook
- Area: 56
- Dimensions: 8x7
Other
- Description: Lanai
- Area: 204
- Dimensions: 17x12
Other
- Description: Entrance Foyer
- Area: 36
- Dimensions: 6x6
Other
- Description: Breakfast Nook
- Area: 56
- Dimensions: 8x7
Other
- Description: Lanai
- Area: 204
- Dimensions: 17x12
Heating
- Central, Electric, Heat Pump
Cooling
- Central Air, Electric
Appliances
- Included: Dishwasher, Disposal, Gas Oven, Refrigerator
- Laundry: Sink
Features
- Breakfast Nook, Ceiling Fan(s), Double Vanity, Entrance Foyer, Primary Bathroom -Tub with Separate Shower, Vaulted Ceiling(s), Walk-In Closet(s), Split Plan
- Flooring: Carpet, Vinyl
- Has fireplace: Yes
- Fireplace features: Wood Burning, Other
Interior area
- Total structure area: 1,717
- Total interior livable area: 1,717 sqft
Property
Parking
- Total spaces: 2
- Parking features: Attached, Garage Door Opener
- Attached garage spaces: 2
Features
- Stories: 1
- Patio & porch: Patio
- Has private pool: Yes
- Pool features: Fenced, In Ground
Lot
- Size: 8,276 sqft
Details
- Parcel number: R10 223 17 3248 0000 2580
- Zoning: PDP
- Zoning description: Planned Development Project
- Special conditions: Owner Licensed RE
Construction
Type & style
- Home type: SingleFamily
- Architectural style: Ranch
- Property subtype: Single Family Residence
Condition
- Fixer
- New construction: No
- Year built: 1992
Utilities & green energy
- Sewer: Public Sewer
- Water: Public
- Utilities for property: Cable Available
Community & neighborhood
Security
- Security features: Smoke Detector(s)
Location
- Region: Spring Hill
- Subdivision: Hamptons At Regency Un 5
HOA & financial
HOA
- Has HOA: Yes
- HOA fee: $125 annually
- Amenities included: Clubhouse, Pool, Tennis Court(s), Other
Other
Other facts
- Listing terms: Cash,Conventional,FHA,VA Loan
- Road surface type: Paved
Price history
| Date | Event | Price |
|---|---|---|
| 12/27/2023 | Sold | $377,500-0.7%$220/sqft |
Source: | ||
| 11/28/2023 | Pending sale | $380,000$221/sqft |
Source: | ||
| 11/28/2023 | Contingent | $380,000$221/sqft |
Source: | ||
| 11/18/2023 | Listed for sale | $380,000+71.9%$221/sqft |
Source: | ||
| 8/24/2023 | Sold | $221,000$129/sqft |
Source: Public Record Report a problem | ||
Public tax history
| Year | Property taxes | Tax assessment |
|---|---|---|
| 2024 | $2,619 -36.5% | $180,832 -10.4% |
| 2023 | $4,127 +5.3% | $201,790 +10% |
| 2022 | $3,918 +23.9% | $183,445 +10% |
Find assessor info on the county website
Neighborhood: 34607
Nearby schools
GreatSchools rating
- 2/10Deltona Elementary SchoolGrades: PK-5Distance: 2.8 mi
- 4/10Fox Chapel Middle SchoolGrades: 6-8Distance: 2.1 mi
- 3/10Weeki Wachee High SchoolGrades: 9-12Distance: 7.4 mi
Schools provided by the listing agent
- Elementary: Deltona
- Middle: Fox Chapel
- High: Weeki Wachee
Source: HCMLS. This data may not be complete. We recommend contacting the local school district to confirm school assignments for this home.
Get a cash offer in 3 minutes
Find out how much your home could sell for in as little as 3 minutes with a no-obligation cash offer.
Estimated market value$367,600
Get a cash offer in 3 minutes
Find out how much your home could sell for in as little as 3 minutes with a no-obligation cash offer.
Estimated market value
$367,600

