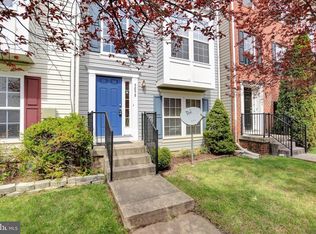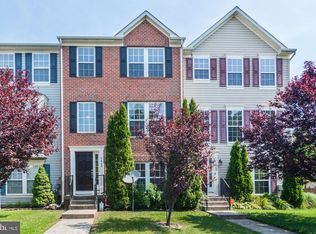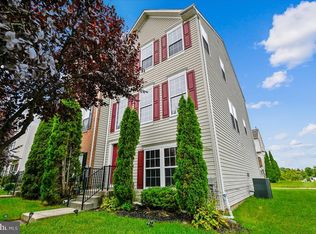Sold for $375,000
$375,000
5056 Kemsley Ct, Rosedale, MD 21237
4beds
1,896sqft
Townhouse
Built in 2002
1,971 Square Feet Lot
$385,400 Zestimate®
$198/sqft
$2,996 Estimated rent
Home value
$385,400
$355,000 - $420,000
$2,996/mo
Zestimate® history
Loading...
Owner options
Explore your selling options
What's special
PROFESSIONAL PHOTOGRAGH AND VIDEO TOUR COMING SOON..ABSOLUTELY GORGEOUS 2 CAR GARAGE TOWN HOME IN ROSEDALEFEATURING HARDWOOD FLOORS THRU OUT MAIN LVL, BRAND GRANITE COUNTERS, HUGE CENTER ISLAND, STAINLESS STEEL APPLIANCES, FRESH NEUTRAL PAINT, HUGE OWNERS DREAM SUITE W/LUXURY BATH, UPDATED SINK VANITY IN HALLWAY BATHROOM, NEW DOUBLE SINK VANITY WORTH OF $900 IN OWNERS SUITE WITH SEP CORZY HOT TUB, NEW CARPET IN BEDROOMS, VAULTED CEILINGS & 2 WALK-IN CLOSETS, RECESSED LIGHTS THRU-OUT, UPDATED LIGHT FIXTURES, BONUS DEN/4TH BEDROOM IN LOWER LVL W/FULL BATH & MUCH MORE. BEAUTIFUL WOOD FLOORING ON THE MAIN LEVEL AND FIREPLACE. WALK OUT TO THE PRIVATE DECK FOR A SMALL BARBECUE. BRAND NEW TWO CAR GARAGE. BUYER COULDNT CLOSE
Zillow last checked: 8 hours ago
Listing updated: August 26, 2024 at 11:32am
Listed by:
Constantine Nwaeze 301-979-1073,
RE/MAX Professionals
Bought with:
Mrs. OGBOLU
Samson Properties
Source: Bright MLS,MLS#: MDBC2098220
Facts & features
Interior
Bedrooms & bathrooms
- Bedrooms: 4
- Bathrooms: 4
- Full bathrooms: 3
- 1/2 bathrooms: 1
- Main level bathrooms: 1
Basement
- Area: 0
Heating
- Forced Air, Natural Gas
Cooling
- Central Air, Electric
Appliances
- Included: Dishwasher, Disposal, Dryer, Microwave, Oven/Range - Electric, Refrigerator, Washer, Water Heater, Gas Water Heater
- Laundry: Washer/Dryer Hookups Only
Features
- Kitchen - Country, Dining Area, Kitchen Island, Primary Bath(s), Upgraded Countertops, Recessed Lighting, Open Floorplan, 9'+ Ceilings, Dry Wall, Vaulted Ceiling(s), 2 Story Ceilings
- Flooring: Wood
- Doors: Insulated, Six Panel, Sliding Glass, Storm Door(s)
- Windows: Double Pane Windows, Screens, Window Treatments
- Basement: Rear Entrance,Exterior Entry,Full,Finished,Walk-Out Access,Heated,Improved
- Number of fireplaces: 1
- Fireplace features: Gas/Propane, Glass Doors
Interior area
- Total structure area: 1,896
- Total interior livable area: 1,896 sqft
- Finished area above ground: 1,896
- Finished area below ground: 0
Property
Parking
- Total spaces: 2
- Parking features: Garage Door Opener, Off Street, Attached
- Attached garage spaces: 2
Accessibility
- Accessibility features: Other
Features
- Levels: Three
- Stories: 3
- Patio & porch: Deck
- Pool features: None
Lot
- Size: 1,971 sqft
Details
- Additional structures: Above Grade, Below Grade
- Parcel number: 04142300011425
- Zoning: R
- Special conditions: Standard
Construction
Type & style
- Home type: Townhouse
- Architectural style: Colonial
- Property subtype: Townhouse
Materials
- Vinyl Siding
- Foundation: Other
Condition
- New construction: No
- Year built: 2002
Utilities & green energy
- Sewer: Public Sewer
- Water: Public
Community & neighborhood
Location
- Region: Rosedale
- Subdivision: Eaton Square
HOA & financial
HOA
- Has HOA: Yes
- HOA fee: $45 monthly
Other
Other facts
- Listing agreement: Exclusive Right To Sell
- Ownership: Fee Simple
Price history
| Date | Event | Price |
|---|---|---|
| 7/19/2024 | Sold | $375,000+0%$198/sqft |
Source: | ||
| 7/17/2024 | Contingent | $374,900$198/sqft |
Source: | ||
| 7/16/2024 | Listed for sale | $374,900+31.6%$198/sqft |
Source: | ||
| 6/1/2018 | Sold | $284,900$150/sqft |
Source: Public Record Report a problem | ||
| 5/21/2018 | Pending sale | $284,900$150/sqft |
Source: Cummings & Co. Realtors #1000292524 Report a problem | ||
Public tax history
| Year | Property taxes | Tax assessment |
|---|---|---|
| 2025 | $4,787 +39.6% | $305,967 +8.1% |
| 2024 | $3,429 +8.9% | $282,933 +8.9% |
| 2023 | $3,150 +1.3% | $259,900 |
Find assessor info on the county website
Neighborhood: 21237
Nearby schools
GreatSchools rating
- 6/10Vincent Farm Elementary SchoolGrades: PK-5Distance: 2.7 mi
- 4/10Golden Ring Middle SchoolGrades: 6-8Distance: 2.8 mi
- 2/10Overlea High & Academy Of FinanceGrades: 9-12Distance: 2.8 mi
Schools provided by the listing agent
- District: Baltimore County Public Schools
Source: Bright MLS. This data may not be complete. We recommend contacting the local school district to confirm school assignments for this home.
Get a cash offer in 3 minutes
Find out how much your home could sell for in as little as 3 minutes with a no-obligation cash offer.
Estimated market value$385,400
Get a cash offer in 3 minutes
Find out how much your home could sell for in as little as 3 minutes with a no-obligation cash offer.
Estimated market value
$385,400


