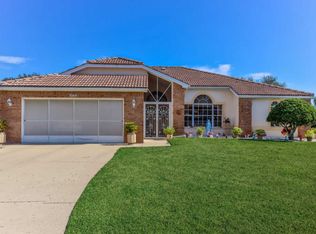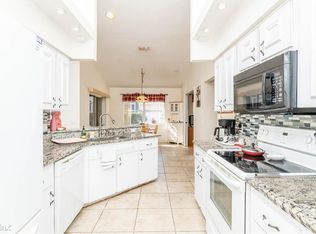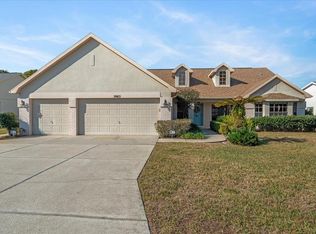Contact the Official Listing Agent Tracie Maler. Location is key! This pristine home sits on an impeccable corner lot on a quiet street in the desirable Regency Oaks community! Let's talk about pride in ownership with the following benefits: a new roof 2018 with transferrable warranty. Extra insulation in attic for energy efficiency. New HVAC 2017 with Nest learning thermostat. New hot water heater. New water softener. New stainless fridge. Enter through double doors to open and bright living room and dining room featuring gorgeous wood floors, built-in display and storage, vaulted ceilings, sliding glass doors to Lanai. This split bedroom floorplan provides privacy to the owner suite with tall ceilings; sliding glass doors to the lanai for a late-night swim in your private pool; ample space in two closets, a soaking tub, separate shower, dual vanities. Kitchen offers beautiful cabinets with glass fronts, full pantry, breakfast bar, dining nook and opens to family room. Bedroom 2 has a large walk-in closet. Bedroom 2&3 share a hall bath with a tub/shower combination. Full laundry room, with cabinets and sink. Pool bath with shower and large linen closet. Coat closet at front door. Enjoy the private oasis with a swim in the saltwater pool or resting poolside on resurfaced deck with newer screens on enclosure. Irrigation well keeps it green while saving you money. Close by you will find shopping, healthcare, fishing, boating and hiking.
This property is off market, which means it's not currently listed for sale or rent on Zillow. This may be different from what's available on other websites or public sources.


