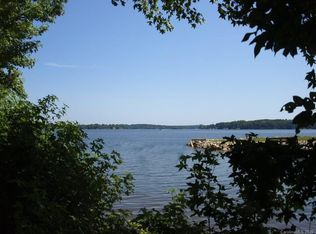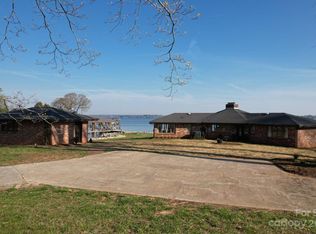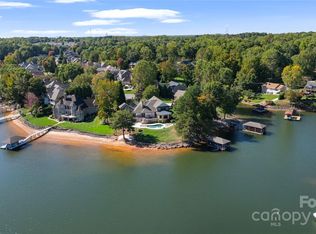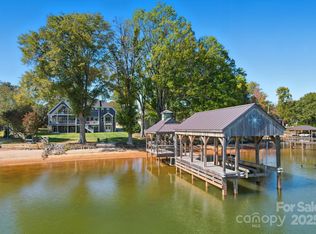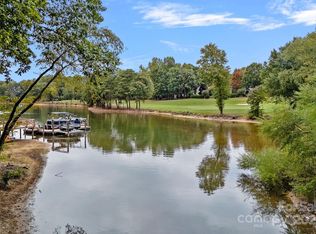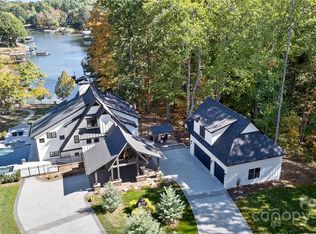Discover luxury living at its finest with this breathtaking waterfront ranch home on 1.17 acres. Nestled on a picturesque sandy beach with a private dock on Lake Norman, this property boasts stunning long-range views. The spacious open floor plan features a master suite on the main level, alongside two additional bedrooms, ensuring comfort and privacy. Entertain with ease in the gourmet kitchen with a walk-in pantry, flowing seamlessly into the dining and living areas. The finished basement is an entertainer's dream, complete with a second kitchen/bar, theater room, and additional primary bedroom with an en-suite bath. Enjoy year-round outdoor living with porch heaters and room for a pool. Additional highlights include a bonus room over the garage, EV chargers, and smart home features. No HOA restrictions allowing the property to produce income through short term rental /vacation rentals with proven history, making it a smart investment. SELLER FINANCING AVAILABLE!!!
Active
Price increase: $100K (10/29)
$3,399,999
5056 Bridge Way, Denver, NC 28037
4beds
6,490sqft
Est.:
Single Family Residence
Built in 2022
1.17 Acres Lot
$-- Zestimate®
$524/sqft
$-- HOA
What's special
Waterfront ranch homeRoom for a poolFinished basementPorch heatersGourmet kitchenStunning long-range viewsOpen floor plan
- 366 days |
- 572 |
- 20 |
Zillow last checked: 8 hours ago
Listing updated: October 29, 2025 at 09:26am
Listing Provided by:
John O'Brien johnobrien@magnolialkn.com,
Magnolia Real Estate
Source: Canopy MLS as distributed by MLS GRID,MLS#: 4206205
Tour with a local agent
Facts & features
Interior
Bedrooms & bathrooms
- Bedrooms: 4
- Bathrooms: 5
- Full bathrooms: 4
- 1/2 bathrooms: 1
- Main level bedrooms: 3
Primary bedroom
- Features: Walk-In Closet(s)
- Level: Main
Bedroom s
- Level: Main
Bedroom s
- Level: Main
Bedroom s
- Features: Walk-In Closet(s)
- Level: Basement
Bathroom full
- Level: Main
Bathroom full
- Level: Main
Bathroom half
- Level: Main
Bathroom full
- Level: Upper
Bathroom full
- Level: Basement
Other
- Features: Kitchen Island
- Level: Basement
Basement
- Features: Kitchen Island, Open Floorplan, Wet Bar
- Level: Basement
Bonus room
- Level: Upper
Exercise room
- Level: Basement
Laundry
- Level: Main
Media room
- Level: Basement
Workshop
- Level: Basement
Heating
- Heat Pump
Cooling
- Central Air
Appliances
- Included: Bar Fridge, Convection Oven, Dishwasher, Disposal, Double Oven, Electric Cooktop, Electric Water Heater, ENERGY STAR Qualified Refrigerator, Exhaust Hood, Freezer, Induction Cooktop, Microwave, Wine Refrigerator
- Laundry: Electric Dryer Hookup, Main Level, Washer Hookup
Features
- Soaking Tub, Kitchen Island, Open Floorplan, Pantry, Walk-In Closet(s), Walk-In Pantry
- Flooring: Carpet, Concrete, Tile, Vinyl
- Doors: French Doors, Insulated Door(s), Sliding Doors
- Windows: Insulated Windows, Window Treatments
- Basement: Basement Garage Door,Basement Shop,Bath/Stubbed,Exterior Entry,Finished,Interior Entry,Storage Space,Walk-Out Access
- Attic: Walk-In
- Fireplace features: Living Room, Wood Burning
Interior area
- Total structure area: 3,842
- Total interior livable area: 6,490 sqft
- Finished area above ground: 3,842
- Finished area below ground: 2,648
Property
Parking
- Total spaces: 3
- Parking features: Driveway, Attached Garage, Garage Faces Rear, Garage Faces Side, Keypad Entry, Garage on Main Level
- Attached garage spaces: 3
- Has uncovered spaces: Yes
Accessibility
- Accessibility features: Two or More Access Exits, Door Width 32 Inches or More, Garage Door Height Greater Than 84 inches, Accessible Hallway(s)
Features
- Levels: One and One Half
- Stories: 1.5
- Patio & porch: Balcony, Covered, Deck, Front Porch, Patio, Rear Porch
- Exterior features: In-Ground Irrigation, Outdoor Shower
- Has view: Yes
- View description: Long Range, Water
- Has water view: Yes
- Water view: Water
- Waterfront features: Beach - Private, Covered structure, Dock, Beach Front, Waterfront
- Body of water: Lake Norman
Lot
- Size: 1.17 Acres
- Features: Corner Lot, Views
Details
- Parcel number: 70353
- Zoning: R-SF
- Special conditions: Standard
- Other equipment: Generator Hookup, Surround Sound
Construction
Type & style
- Home type: SingleFamily
- Architectural style: Ranch
- Property subtype: Single Family Residence
Materials
- Fiber Cement
Condition
- New construction: No
- Year built: 2022
Utilities & green energy
- Sewer: Septic Installed
- Water: Well
- Utilities for property: Cable Connected, Electricity Connected, Wired Internet Available
Green energy
- Energy efficient items: Insulation
- Energy generation: Solar
Community & HOA
Community
- Security: Smoke Detector(s)
- Subdivision: None
Location
- Region: Denver
Financial & listing details
- Price per square foot: $524/sqft
- Tax assessed value: $1,586,892
- Annual tax amount: $9,741
- Date on market: 12/10/2024
- Cumulative days on market: 544 days
- Listing terms: Cash,Conventional,Owner Financing
- Exclusions: Chandelier in Master
- Electric utility on property: Yes
- Road surface type: Concrete, Paved
Estimated market value
Not available
Estimated sales range
Not available
$4,881/mo
Price history
Price history
| Date | Event | Price |
|---|---|---|
| 10/29/2025 | Price change | $3,399,999+3%$524/sqft |
Source: | ||
| 3/27/2025 | Price change | $3,299,999-5.7%$508/sqft |
Source: | ||
| 3/12/2025 | Price change | $3,499,000-9.1%$539/sqft |
Source: | ||
| 12/12/2024 | Listed for sale | $3,849,000+2.6%$593/sqft |
Source: | ||
| 8/10/2024 | Listing removed | $3,749,900$578/sqft |
Source: | ||
Public tax history
Public tax history
| Year | Property taxes | Tax assessment |
|---|---|---|
| 2025 | $9,741 +0.5% | $1,586,892 |
| 2024 | $9,689 | $1,586,892 |
| 2023 | $9,689 +100.6% | $1,586,892 +149.4% |
Find assessor info on the county website
BuyAbility℠ payment
Est. payment
$19,645/mo
Principal & interest
$16925
Property taxes
$1530
Home insurance
$1190
Climate risks
Neighborhood: 28037
Nearby schools
GreatSchools rating
- 8/10Rock Springs ElementaryGrades: PK-5Distance: 3.4 mi
- 6/10North Lincoln MiddleGrades: 6-8Distance: 8.8 mi
- 6/10North Lincoln High SchoolGrades: 9-12Distance: 8.6 mi
Schools provided by the listing agent
- Elementary: Rock Springs
- Middle: North Lincoln
- High: North Lincoln
Source: Canopy MLS as distributed by MLS GRID. This data may not be complete. We recommend contacting the local school district to confirm school assignments for this home.
- Loading
- Loading
