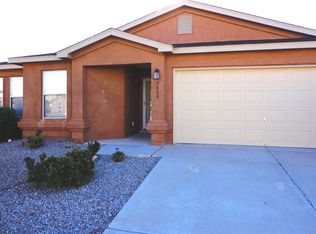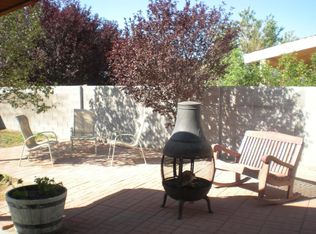Sold on 06/29/23
Price Unknown
5055 Westfield Dr NE, Rio Rancho, NM 87144
4beds
2,340sqft
Single Family Residence
Built in 2004
9,583.2 Square Feet Lot
$426,000 Zestimate®
$--/sqft
$2,352 Estimated rent
Home value
$426,000
$405,000 - $447,000
$2,352/mo
Zestimate® history
Loading...
Owner options
Explore your selling options
What's special
Pride of ownership shows well in this 2340 sqft home offering 4 BRs, 2.5 baths, & a 3-car garage. Enjoy Summer BBQs & cooling off in the sparkling inground pool. A concrete driveway leads to a backyard gravel area & concrete pad large enough for RV, boat, or ATV. The main floor open concept offers a gas log FP in the LR, a roomy kitchen with an eat at island, & a formal dining room. The primary BR boasts an ensuite bath, & walk-in closet. A half bath & laundry room complete the main floor. Upstairs is a spacious loft for family movie nights, 3 large bedrooms, and a full guest bath. A pre-listing home inspection was completed and available upon request, so buyers can have peace of mind moving into their new home. Sellers will consider a closing cost credit to buyer with acceptable offer.
Zillow last checked: 8 hours ago
Listing updated: February 21, 2024 at 01:41pm
Listed by:
Gilbert V Guaderrama,
Coldwell Banker Legacy
Bought with:
James Shive, 46378
Keller Williams Realty
Source: SWMLS,MLS#: 1033545
Facts & features
Interior
Bedrooms & bathrooms
- Bedrooms: 4
- Bathrooms: 3
- Full bathrooms: 2
- 1/2 bathrooms: 1
Primary bedroom
- Level: Main
- Area: 214.13
- Dimensions: 16.1 x 13.3
Bedroom 2
- Level: Upper
- Area: 171.82
- Dimensions: 14.2 x 12.1
Bedroom 3
- Level: Upper
- Area: 167.04
- Dimensions: 14.4 x 11.6
Bedroom 4
- Level: Upper
- Area: 185.44
- Dimensions: 15.2 x 12.2
Dining room
- Level: Main
- Area: 170.28
- Dimensions: 13.2 x 12.9
Family room
- Level: Upper
- Area: 290.14
- Dimensions: 16.3 x 17.8
Kitchen
- Level: Main
- Area: 180.78
- Dimensions: 13.8 x 13.1
Living room
- Level: Main
- Area: 239.7
- Dimensions: 17 x 14.1
Heating
- Central, Forced Air
Cooling
- Evaporative Cooling
Appliances
- Included: Dishwasher, Disposal, Microwave, Refrigerator
- Laundry: Gas Dryer Hookup, Washer Hookup, Dryer Hookup, ElectricDryer Hookup
Features
- Main Level Primary
- Flooring: Carpet, Tile
- Windows: Double Pane Windows, Insulated Windows
- Has basement: No
- Number of fireplaces: 1
- Fireplace features: Custom, Gas Log
Interior area
- Total structure area: 2,340
- Total interior livable area: 2,340 sqft
Property
Parking
- Total spaces: 3
- Parking features: Attached, Garage
- Attached garage spaces: 3
Accessibility
- Accessibility features: None
Features
- Levels: Two
- Stories: 2
- Exterior features: Private Yard, RV Parking/RV Hookup
- Has private pool: Yes
- Pool features: In Ground, Liner, Vinyl
- Fencing: Wall
Lot
- Size: 9,583 sqft
Details
- Additional structures: Shed(s)
- Parcel number: 1016075279529
- Zoning description: R-1
Construction
Type & style
- Home type: SingleFamily
- Property subtype: Single Family Residence
Materials
- Frame, Stucco
- Roof: Pitched,Tile
Condition
- Resale
- New construction: No
- Year built: 2004
Details
- Builder name: Centex
Utilities & green energy
- Electric: None
- Sewer: Public Sewer
- Water: Public
- Utilities for property: Cable Available, Electricity Connected, Natural Gas Connected, Sewer Connected, Water Connected
Community & neighborhood
Location
- Region: Rio Rancho
Other
Other facts
- Listing terms: Cash,Conventional,FHA,VA Loan
Price history
| Date | Event | Price |
|---|---|---|
| 6/29/2023 | Sold | -- |
Source: | ||
| 6/3/2023 | Pending sale | $415,000$177/sqft |
Source: | ||
| 6/2/2023 | Price change | $415,000-1.2%$177/sqft |
Source: | ||
| 5/1/2023 | Listed for sale | $420,000$179/sqft |
Source: | ||
Public tax history
| Year | Property taxes | Tax assessment |
|---|---|---|
| 2025 | $4,740 -0.2% | $137,838 +3% |
| 2024 | $4,751 +83% | $133,823 +81.4% |
| 2023 | $2,596 +2% | $73,789 +3% |
Find assessor info on the county website
Neighborhood: Enchanted Hills
Nearby schools
GreatSchools rating
- 7/10Vista Grande Elementary SchoolGrades: K-5Distance: 0.6 mi
- 8/10Mountain View Middle SchoolGrades: 6-8Distance: 2 mi
- 7/10V Sue Cleveland High SchoolGrades: 9-12Distance: 3.2 mi
Schools provided by the listing agent
- Elementary: Vista Grande
- Middle: Mountain View
- High: V. Sue Cleveland
Source: SWMLS. This data may not be complete. We recommend contacting the local school district to confirm school assignments for this home.
Get a cash offer in 3 minutes
Find out how much your home could sell for in as little as 3 minutes with a no-obligation cash offer.
Estimated market value
$426,000
Get a cash offer in 3 minutes
Find out how much your home could sell for in as little as 3 minutes with a no-obligation cash offer.
Estimated market value
$426,000

