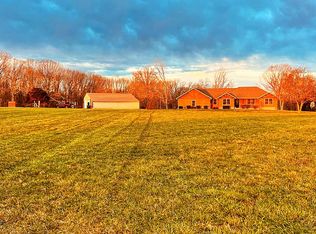ALMOSTA FARM As you go down the private redbud tree lined drive with park like setting you arrive to your large 56 x 10 front porch with flower filled gardens. This 4 bedroom 4 bath home has a dream kitchen, formal dining, and beautiful entry. Go across your 16 x 10 breeze way to your oversized 2 car garage. Right out the door is the 40 x 23 shop building. Enjoy the seclusion of the 20 acres m/l for privacy and hunting. Pond and wet weather creek is in the woods.
This property is off market, which means it's not currently listed for sale or rent on Zillow. This may be different from what's available on other websites or public sources.

