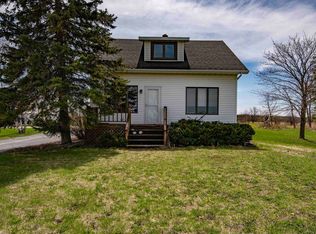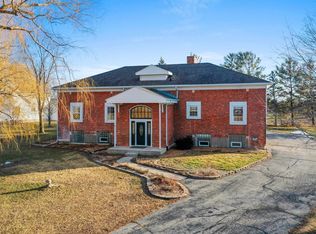Sold
$431,000
5055 Shirley Rd, Denmark, WI 54208
3beds
1,818sqft
Single Family Residence
Built in 1970
6.77 Acres Lot
$486,300 Zestimate®
$237/sqft
$1,718 Estimated rent
Home value
$486,300
$457,000 - $520,000
$1,718/mo
Zestimate® history
Loading...
Owner options
Explore your selling options
What's special
All brick, maintenance free ranch home situated on just under 7 acres just on the outskirts of Denmark! Featuring 36x60 and 24x72 pole sheds with a 24x18 potting shed, plus a 2 stall attached garage. Extra space for all your extra toys and storage! Many major updates include; roof, furnace, water softener, water heater, and septic. Home features 3 beds/1.1 baths with an additional family room w/ wood burning FP. Kitchen is spacious with plenty of cabinet and counter space and generous size living room with large daylight window. All bedrooms have beautiful, original HW floors. LL has plenty of space to add additional living space. Property is being sold "As Is" to settle an estate. Well/water and septic has been pre-inspected.
Zillow last checked: 8 hours ago
Listing updated: September 30, 2023 at 03:01am
Listed by:
Sarah Huben OFF-D:920-362-0343,
Shorewest, Realtors
Bought with:
Jessica Baeten
Shorewest, Realtors
Source: RANW,MLS#: 50275713
Facts & features
Interior
Bedrooms & bathrooms
- Bedrooms: 3
- Bathrooms: 1
- Full bathrooms: 1
- 1/2 bathrooms: 1
Bedroom 1
- Level: Main
- Dimensions: 12x14
Bedroom 2
- Level: Main
- Dimensions: 12x10
Bedroom 3
- Level: Main
- Dimensions: 11x13
Family room
- Level: Main
- Dimensions: 16x13
Kitchen
- Level: Main
- Dimensions: 22x13
Living room
- Level: Main
- Dimensions: 15x19
Heating
- Forced Air
Cooling
- Forced Air, Central Air
Appliances
- Included: Dishwasher, Range, Refrigerator, Water Softener Owned
Features
- Central Vacuum, Kitchen Island
- Flooring: Wood/Simulated Wood Fl
- Basement: Full,Sump Pump
- Number of fireplaces: 1
- Fireplace features: One, Wood Burning
Interior area
- Total interior livable area: 1,818 sqft
- Finished area above ground: 1,818
- Finished area below ground: 0
Property
Parking
- Total spaces: 2
- Parking features: Attached, Garage Door Opener
- Attached garage spaces: 2
Accessibility
- Accessibility features: 1st Floor Bedroom, 1st Floor Full Bath
Features
- Patio & porch: Patio
Lot
- Size: 6.77 Acres
Details
- Additional structures: Garage(s)
- Parcel number: N6211
- Zoning: Residential
- Special conditions: Arms Length
Construction
Type & style
- Home type: SingleFamily
- Architectural style: Ranch
- Property subtype: Single Family Residence
Materials
- Brick
- Foundation: Poured Concrete
Condition
- New construction: No
- Year built: 1970
Utilities & green energy
- Sewer: Mound Septic
- Water: Well
Community & neighborhood
Location
- Region: Denmark
Price history
| Date | Event | Price |
|---|---|---|
| 9/29/2023 | Sold | $431,000-11.1%$237/sqft |
Source: RANW #50275713 Report a problem | ||
| 8/20/2023 | Contingent | $484,900$267/sqft |
Source: | ||
| 8/18/2023 | Price change | $484,900-3%$267/sqft |
Source: RANW #50275713 Report a problem | ||
| 7/13/2023 | Price change | $499,900-2.9%$275/sqft |
Source: RANW #50275713 Report a problem | ||
| 6/8/2023 | Price change | $514,900-3.7%$283/sqft |
Source: RANW #50275713 Report a problem | ||
Public tax history
| Year | Property taxes | Tax assessment |
|---|---|---|
| 2024 | $4,161 -2.8% | $336,100 |
| 2023 | $4,281 +1.4% | $336,100 +58.5% |
| 2022 | $4,221 +4% | $212,100 |
Find assessor info on the county website
Neighborhood: 54208
Nearby schools
GreatSchools rating
- NADenmark Early Childhood CenterGrades: PK-KDistance: 1.8 mi
- 5/10Denmark Middle SchoolGrades: 6-8Distance: 1.8 mi
- 5/10Denmark High SchoolGrades: 9-12Distance: 1.8 mi
Get pre-qualified for a loan
At Zillow Home Loans, we can pre-qualify you in as little as 5 minutes with no impact to your credit score.An equal housing lender. NMLS #10287.

