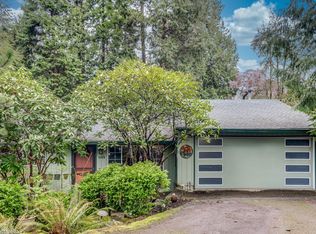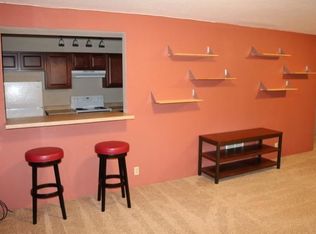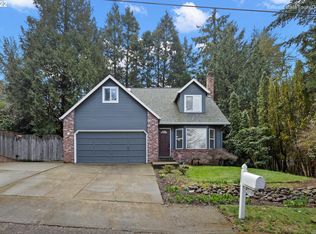Sold
$565,000
5055 SW Boundary St, Portland, OR 97221
3beds
1,684sqft
Residential, Single Family Residence
Built in 1988
6,098.4 Square Feet Lot
$579,400 Zestimate®
$336/sqft
$3,003 Estimated rent
Home value
$579,400
$539,000 - $620,000
$3,003/mo
Zestimate® history
Loading...
Owner options
Explore your selling options
What's special
Welcome to your future home! This inviting two-story residence offers a perfect blend of comfort and privacy, situated in a serene and quiet setting. With three spacious bedrooms and 2.5 bathrooms. First floor features a large, open living room with wood burning fireplace - perfect for both relaxing and entertaining, complemented by a separate family room for added versatility. The well-designed layout ensures that everyone has their own space while still enjoying the warmth of home together.Upstairs, you'll find all three bedrooms, including a generously sized primary suite with an en-suite bathroom for your convenience. The remaining bedrooms are bright and airy. Also, space for a home office. Step outside to your private backyard retreat, where a large deck awaits for outdoor dining, relaxation, and gatherings. The expansive deck is perfect for enjoying sunny days and tranquil evenings. Additional highlights include a two-car garage for ample storage and parking. New furnace and A/C installed 2024.
Zillow last checked: 8 hours ago
Listing updated: September 30, 2024 at 09:33am
Listed by:
Bill Gaffney 503-622-8202,
Change Realty, LLC
Bought with:
Jim Dahlquist, 201220084
RE/MAX Select
Source: RMLS (OR),MLS#: 24430577
Facts & features
Interior
Bedrooms & bathrooms
- Bedrooms: 3
- Bathrooms: 3
- Full bathrooms: 2
- Partial bathrooms: 1
- Main level bathrooms: 1
Primary bedroom
- Level: Upper
Bedroom 2
- Level: Upper
Bedroom 3
- Level: Upper
Dining room
- Level: Main
Family room
- Level: Main
Kitchen
- Level: Main
Living room
- Level: Main
Heating
- Forced Air
Cooling
- Central Air
Appliances
- Included: Built-In Range, Dishwasher, Free-Standing Refrigerator, Range Hood, Electric Water Heater
Features
- Pantry
- Flooring: Wall to Wall Carpet
- Basement: Crawl Space
- Number of fireplaces: 1
- Fireplace features: Wood Burning
Interior area
- Total structure area: 1,684
- Total interior livable area: 1,684 sqft
Property
Parking
- Total spaces: 2
- Parking features: Driveway, Attached
- Attached garage spaces: 2
- Has uncovered spaces: Yes
Features
- Levels: Two
- Stories: 2
- Patio & porch: Deck
- Exterior features: Yard
- Fencing: Fenced
Lot
- Size: 6,098 sqft
- Features: SqFt 5000 to 6999
Details
- Parcel number: R160474
Construction
Type & style
- Home type: SingleFamily
- Architectural style: Traditional
- Property subtype: Residential, Single Family Residence
Materials
- Lap Siding, Wood Siding
- Foundation: Concrete Perimeter
Condition
- Resale
- New construction: No
- Year built: 1988
Utilities & green energy
- Gas: Gas
- Sewer: Public Sewer
- Water: Public
Community & neighborhood
Location
- Region: Portland
Other
Other facts
- Listing terms: Cash,Conventional,FHA,VA Loan
Price history
| Date | Event | Price |
|---|---|---|
| 9/26/2024 | Sold | $565,000-1.7%$336/sqft |
Source: | ||
| 8/29/2024 | Pending sale | $575,000$341/sqft |
Source: | ||
| 8/22/2024 | Listed for sale | $575,000+43.8%$341/sqft |
Source: | ||
| 8/16/2018 | Listing removed | $399,900$237/sqft |
Source: Keller Williams Realty Portland Central #18035352 | ||
| 8/3/2018 | Listed for sale | $399,900$237/sqft |
Source: Keller Williams-PDX Central #18035352 | ||
Public tax history
| Year | Property taxes | Tax assessment |
|---|---|---|
| 2025 | $9,507 +4% | $353,170 +3% |
| 2024 | $9,142 +3.9% | $342,890 +3% |
| 2023 | $8,800 +2.1% | $332,910 +3% |
Find assessor info on the county website
Neighborhood: Hayhurst
Nearby schools
GreatSchools rating
- 9/10Hayhurst Elementary SchoolGrades: K-8Distance: 0.4 mi
- 8/10Ida B. Wells-Barnett High SchoolGrades: 9-12Distance: 2 mi
- 6/10Gray Middle SchoolGrades: 6-8Distance: 1.4 mi
Schools provided by the listing agent
- Elementary: Hayhurst
- Middle: Robert Gray
- High: Ida B Wells
Source: RMLS (OR). This data may not be complete. We recommend contacting the local school district to confirm school assignments for this home.
Get a cash offer in 3 minutes
Find out how much your home could sell for in as little as 3 minutes with a no-obligation cash offer.
Estimated market value
$579,400
Get a cash offer in 3 minutes
Find out how much your home could sell for in as little as 3 minutes with a no-obligation cash offer.
Estimated market value
$579,400


