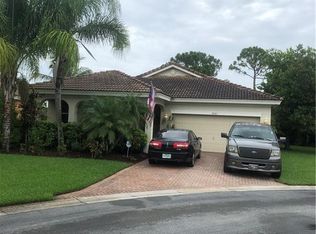Sold for $495,900 on 11/18/24
$495,900
5055 SE Askew Avenue, Stuart, FL 34997
3beds
1,923sqft
Single Family Residence
Built in 2005
-- sqft lot
$459,600 Zestimate®
$258/sqft
$2,799 Estimated rent
Home value
$459,600
$409,000 - $519,000
$2,799/mo
Zestimate® history
Loading...
Owner options
Explore your selling options
What's special
Nestled in a quiet cul-de-sac of Martins Crossing with wide Preserve view in the back for added privacy. This beautiful and well-maintained home offers an open floor plan, large kitchen with 42'' cabinets, cozy breakfast nook and breakfast bar, and a family room. Master suite includes dual vanities and a soaking tub, with large walk in closet. New AC with 10 year warrantee. Martins Crossing amenities include a community pool, clubhouse with fitness center and tennis. Great location, and great schools! Conveniently located close to I-95 for the commuter.
Zillow last checked: 8 hours ago
Listing updated: November 26, 2024 at 01:19am
Listed by:
Jay N Keller 772-263-1064,
RE/MAX Masterpiece Realty
Bought with:
Rabi Sami
Illustrated Properties LLC (Co
Source: BeachesMLS,MLS#: RX-10995606 Originating MLS: Beaches MLS
Originating MLS: Beaches MLS
Facts & features
Interior
Bedrooms & bathrooms
- Bedrooms: 3
- Bathrooms: 2
- Full bathrooms: 2
Primary bedroom
- Description: Room Sizes Approximate
- Level: M
- Area: 240
- Dimensions: 16 x 15
Bedroom 2
- Description: Room Sizes Approximate
- Level: M
- Area: 121
- Dimensions: 11 x 11
Bedroom 3
- Description: Room Sizes Approximate
- Level: M
- Area: 121
- Dimensions: 11 x 11
Family room
- Description: Room Sizes Approximate
- Level: M
- Area: 120
- Dimensions: 12 x 10
Kitchen
- Description: Room Sizes Approximate
- Level: M
- Area: 100
- Dimensions: 10 x 10
Living room
- Description: Room Sizes Approximate
- Level: M
- Area: 256
- Dimensions: 16 x 16
Heating
- Central, Electric
Cooling
- Central Air, Electric
Appliances
- Included: Electric Water Heater
- Laundry: Inside
Features
- Volume Ceiling
- Flooring: Tile
- Windows: Panel Shutters (Complete)
Interior area
- Total structure area: 2,618
- Total interior livable area: 1,923 sqft
Property
Parking
- Total spaces: 2
- Parking features: Driveway, Garage - Attached, Commercial Vehicles Prohibited
- Attached garage spaces: 2
- Has uncovered spaces: Yes
Features
- Stories: 1
- Pool features: Community
- Has view: Yes
- View description: Preserve
- Waterfront features: None
Lot
- Features: Cul-De-Sac
Details
- Parcel number: 403841009000002200
- Zoning: PUD-R
Construction
Type & style
- Home type: SingleFamily
- Architectural style: Traditional
- Property subtype: Single Family Residence
Materials
- CBS
- Roof: Concrete
Condition
- Resale
- New construction: No
- Year built: 2005
Utilities & green energy
- Sewer: Public Sewer
- Water: Public
- Utilities for property: Cable Connected, Electricity Connected
Community & neighborhood
Community
- Community features: Clubhouse, Community Room, Fitness Center, Sidewalks, Tennis Court(s)
Location
- Region: Stuart
- Subdivision: Martins Crossing
HOA & financial
HOA
- Has HOA: Yes
- HOA fee: $233 monthly
- Services included: Common Areas
Other fees
- Application fee: $150
Other
Other facts
- Listing terms: Cash,Conventional,FHA,VA Loan
Price history
| Date | Event | Price |
|---|---|---|
| 11/18/2024 | Sold | $495,900$258/sqft |
Source: | ||
| 10/9/2024 | Pending sale | $495,900$258/sqft |
Source: | ||
| 7/17/2024 | Price change | $495,900-2.7%$258/sqft |
Source: | ||
| 6/28/2024 | Price change | $509,500-1.9%$265/sqft |
Source: | ||
| 6/18/2024 | Listed for sale | $519,500+87.5%$270/sqft |
Source: | ||
Public tax history
| Year | Property taxes | Tax assessment |
|---|---|---|
| 2024 | $4,154 +2.3% | $271,849 +3% |
| 2023 | $4,060 +3.8% | $263,932 +3% |
| 2022 | $3,911 +0.1% | $256,245 +3% |
Find assessor info on the county website
Neighborhood: 34997
Nearby schools
GreatSchools rating
- 4/10Pinewood Elementary SchoolGrades: K-5Distance: 0.7 mi
- 5/10Dr. David L. Anderson Middle SchoolGrades: 6-8Distance: 1.7 mi
- 5/10Martin County High SchoolGrades: 9-12Distance: 1.9 mi
Get a cash offer in 3 minutes
Find out how much your home could sell for in as little as 3 minutes with a no-obligation cash offer.
Estimated market value
$459,600
Get a cash offer in 3 minutes
Find out how much your home could sell for in as little as 3 minutes with a no-obligation cash offer.
Estimated market value
$459,600

