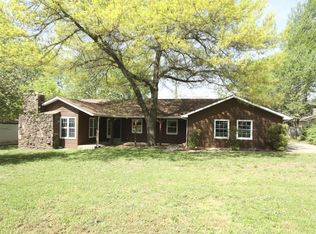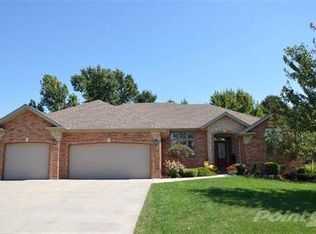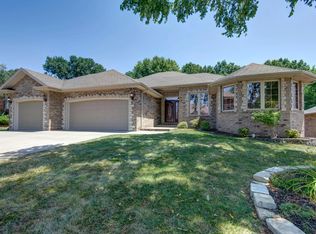Closed
Price Unknown
5055 S Walnut Hill Road, Springfield, MO 65810
6beds
3,952sqft
Single Family Residence
Built in 1981
0.36 Acres Lot
$474,400 Zestimate®
$--/sqft
$2,876 Estimated rent
Home value
$474,400
$432,000 - $522,000
$2,876/mo
Zestimate® history
Loading...
Owner options
Explore your selling options
What's special
This renovated home in Walnut Hills Heights features 6 bedrooms and 3 bathrooms, situated on over a third of an acre. It boasts ample natural light and two living areas. The formal dining room, open concept eat-in kitchen, adjoining deck, and backyard fire pit are perfect for entertaining. The kitchen also has granite counters, stainless steel appliances, and a walk-in pantry. The main level includes three bedrooms, with a spacious master suite offering a large walk-in shower. The fourth bedroom is located on the second level. The walkout basement includes a mini fridge-ready wet bar with a wine cellar. It features a family room, two bedrooms, and a bathroom. One bedroom has a separate garage entrance. The home is located near Harrison/Wilsons, Cherokee, and Kickapoo schools. Additional features include new windows, new cabinets with granite, new flooring, new deck, newer roof and HVAC system, leaf gutter guards, privacy fence, large shed, and more. This thoughtfully-designed home has many ''wow'' moments. Home warranty will be purchased by the seller.
Zillow last checked: 8 hours ago
Listing updated: April 14, 2025 at 05:21pm
Listed by:
Cynthia Chiu-Pinheiro 417-429-7626,
Keller Williams
Bought with:
Erica Figueroa, 2017005671
Sturdy Real Estate
Source: SOMOMLS,MLS#: 60283978
Facts & features
Interior
Bedrooms & bathrooms
- Bedrooms: 6
- Bathrooms: 3
- Full bathrooms: 3
Heating
- Forced Air, Central, Natural Gas
Cooling
- Central Air
Appliances
- Included: Dishwasher, Gas Water Heater, Free-Standing Electric Oven, Microwave
- Laundry: In Basement, W/D Hookup
Features
- Wet Bar, Granite Counters, Beamed Ceilings, Walk-In Closet(s), Walk-in Shower
- Flooring: Vinyl
- Windows: Double Pane Windows
- Basement: Walk-Out Access,Finished,Full
- Attic: Access Only:No Stairs,Partially Floored
- Has fireplace: Yes
- Fireplace features: Family Room, Basement, Brick, Wood Burning
Interior area
- Total structure area: 3,952
- Total interior livable area: 3,952 sqft
- Finished area above ground: 2,134
- Finished area below ground: 1,818
Property
Parking
- Total spaces: 2
- Parking features: Garage Door Opener, Garage Faces Front
- Attached garage spaces: 2
Features
- Levels: One and One Half
- Stories: 1
- Patio & porch: Deck, Front Porch
- Exterior features: Rain Gutters
- Fencing: Privacy,Wood
Lot
- Size: 0.36 Acres
- Features: Curbs, Paved
Details
- Additional structures: Shed(s)
- Parcel number: 1821100042
Construction
Type & style
- Home type: SingleFamily
- Architectural style: Ranch
- Property subtype: Single Family Residence
Materials
- Vinyl Siding
- Foundation: Brick/Mortar, Poured Concrete
- Roof: Composition
Condition
- Year built: 1981
Utilities & green energy
- Sewer: Septic Tank
- Water: Public
Community & neighborhood
Security
- Security features: Smoke Detector(s)
Location
- Region: Springfield
- Subdivision: Walnut Hill Hts
Other
Other facts
- Listing terms: Cash,VA Loan,FHA,Conventional
- Road surface type: Asphalt, Concrete
Price history
| Date | Event | Price |
|---|---|---|
| 4/14/2025 | Sold | -- |
Source: | ||
| 3/14/2025 | Pending sale | $474,000$120/sqft |
Source: | ||
| 3/7/2025 | Price change | $474,000-2.1%$120/sqft |
Source: | ||
| 2/23/2025 | Price change | $484,000-2%$122/sqft |
Source: | ||
| 2/17/2025 | Price change | $494,000-0.2%$125/sqft |
Source: | ||
Public tax history
| Year | Property taxes | Tax assessment |
|---|---|---|
| 2024 | $1,852 +0.5% | $33,440 |
| 2023 | $1,842 +8.2% | $33,440 +5.5% |
| 2022 | $1,703 +0% | $31,690 |
Find assessor info on the county website
Neighborhood: 65810
Nearby schools
GreatSchools rating
- 6/10Mcbride Elementary SchoolGrades: PK-4Distance: 0.2 mi
- 8/10Cherokee Middle SchoolGrades: 6-8Distance: 2.7 mi
- 8/10Kickapoo High SchoolGrades: 9-12Distance: 3.2 mi
Schools provided by the listing agent
- Elementary: SGF-McBride/Wilson's Cre
- Middle: SGF-Cherokee
- High: SGF-Kickapoo
Source: SOMOMLS. This data may not be complete. We recommend contacting the local school district to confirm school assignments for this home.


