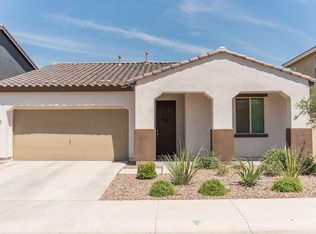Sold for $499,000
$499,000
5055 S Rotor Way, Mesa, AZ 85212
3beds
3baths
1,933sqft
Single Family Residence
Built in 2018
5,538 Square Feet Lot
$490,500 Zestimate®
$258/sqft
$2,279 Estimated rent
Home value
$490,500
$466,000 - $515,000
$2,279/mo
Zestimate® history
Loading...
Owner options
Explore your selling options
What's special
This immaculate 3BR/2.5BA home in the desirable number 1 ranked master planned Eastmark Community shows pride of ownership. Situated on a corner lot, with inviting front porch to drink your morning coffee and enjoy the open view to the community park right across. The inside boasts porcelain wood like tile flooring throughout downstairs, tankless water heater, whole house softener water system, a spacious great room and kitchen including stainless steel appliances, quartz counter tops, backsplash, kitchen island, and pantry. Come upstairs to a large loft, 2 good sized bedrooms and the master suite with barndoor to the master en-suite featuring dual sinks, make-up vanity area, separate tub/shower and walk-in closet. Unwind after a long day in your e-z maintenance backyard with paved patio.. synthetic grass and fruit trees. Close to Mesa Gateway airport and 202 freeway, Eastmark offers a variety of amenities including a community pool, splash pad, many neighborhood parks, dining, Parks, activities like disc golf, fishing, baseball, volleyball, you name it, we have it.
Zillow last checked: 9 hours ago
Listing updated: April 27, 2025 at 07:02pm
Listed by:
Edward Penson 480-705-9600,
Weichert, Realtors - Courtney Valleywide,
Thad K Smith 602-826-1962,
Weichert, Realtors - Courtney Valleywide
Bought with:
Jason R Perkins, SA670779000
Close Pros
Source: ARMLS,MLS#: 6515843

Facts & features
Interior
Bedrooms & bathrooms
- Bedrooms: 3
- Bathrooms: 3
Primary bedroom
- Area: 209.76
- Dimensions: 15.20 x 13.80
Bedroom 2
- Area: 132.31
- Dimensions: 13.10 x 10.10
Bedroom 3
- Area: 127.53
- Dimensions: 10.90 x 11.70
Great room
- Area: 299.64
- Dimensions: 14.90 x 20.11
Kitchen
- Area: 165.1
- Dimensions: 13.00 x 12.70
Loft
- Area: 281.52
- Dimensions: 20.70 x 13.60
Heating
- Electric, Natural Gas
Cooling
- Central Air, Ceiling Fan(s), Programmable Thmstat
Appliances
- Included: Electric Cooktop
Features
- High Speed Internet, Double Vanity, Upstairs, 9+ Flat Ceilings, Kitchen Island, Pantry, Full Bth Master Bdrm, Separate Shwr & Tub
- Flooring: Carpet, Tile
- Windows: Double Pane Windows
- Has basement: No
Interior area
- Total structure area: 1,933
- Total interior livable area: 1,933 sqft
Property
Parking
- Total spaces: 4
- Parking features: Garage Door Opener, Direct Access
- Garage spaces: 2
- Uncovered spaces: 2
Features
- Stories: 2
- Patio & porch: Covered, Patio
- Pool features: None
- Spa features: None
- Fencing: Block
Lot
- Size: 5,538 sqft
- Features: Corner Lot, Desert Back, Desert Front, Synthetic Grass Back
Details
- Parcel number: 30432598
Construction
Type & style
- Home type: SingleFamily
- Property subtype: Single Family Residence
Materials
- Stucco, Wood Frame, Painted
- Roof: Tile
Condition
- Year built: 2018
Details
- Builder name: Ashton Woods
Utilities & green energy
- Sewer: Public Sewer
- Water: City Water
Green energy
- Water conservation: Tankless Ht Wtr Heat
Community & neighborhood
Community
- Community features: Community Spa, Playground, Biking/Walking Path
Location
- Region: Mesa
- Subdivision: EASTMARK DEVELOPMENT UNIT 3/4 PARCELS 3/4-1 THRU 3
HOA & financial
HOA
- Has HOA: Yes
- HOA fee: $123 monthly
- Services included: Maintenance Grounds
- Association name: Eastmark
- Association phone: 480-625-4900
Other
Other facts
- Listing terms: Cash,Conventional,VA Loan
- Ownership: Fee Simple
Price history
| Date | Event | Price |
|---|---|---|
| 4/18/2023 | Sold | $499,000-1.2%$258/sqft |
Source: | ||
| 3/23/2023 | Pending sale | $505,000$261/sqft |
Source: | ||
| 3/16/2023 | Price change | $505,000-1%$261/sqft |
Source: | ||
| 3/6/2023 | Price change | $510,000-1.9%$264/sqft |
Source: | ||
| 2/8/2023 | Listed for sale | $520,000+82.8%$269/sqft |
Source: | ||
Public tax history
| Year | Property taxes | Tax assessment |
|---|---|---|
| 2025 | $1,892 -5.3% | $43,330 -2.2% |
| 2024 | $1,999 -2.1% | $44,320 +102.1% |
| 2023 | $2,040 -31.8% | $21,932 -25.1% |
Find assessor info on the county website
Neighborhood: 85212
Nearby schools
GreatSchools rating
- 6/10Silver Valley ElementaryGrades: PK-6Distance: 0.8 mi
- 6/10Eastmark High SchoolGrades: 7-12Distance: 0.3 mi
Schools provided by the listing agent
- Elementary: Silver Valley Elementary
- Middle: Eastmark High School
- High: Eastmark High School
- District: Queen Creek Unified District
Source: ARMLS. This data may not be complete. We recommend contacting the local school district to confirm school assignments for this home.
Get a cash offer in 3 minutes
Find out how much your home could sell for in as little as 3 minutes with a no-obligation cash offer.
Estimated market value$490,500
Get a cash offer in 3 minutes
Find out how much your home could sell for in as little as 3 minutes with a no-obligation cash offer.
Estimated market value
$490,500
