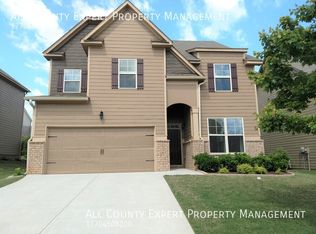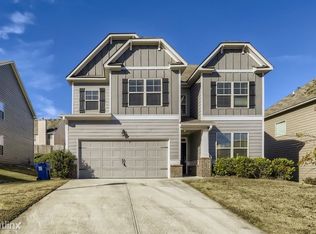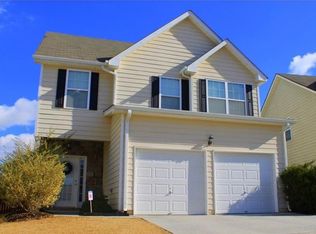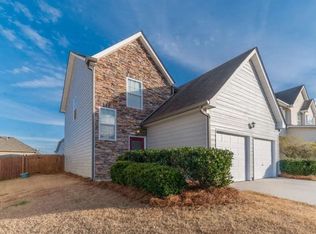Closed
$555,000
5055 Rialto Way, Cumming, GA 30040
5beds
2,783sqft
Single Family Residence
Built in 2015
6,098.4 Square Feet Lot
$534,100 Zestimate®
$199/sqft
$2,602 Estimated rent
Home value
$534,100
$507,000 - $561,000
$2,602/mo
Zestimate® history
Loading...
Owner options
Explore your selling options
What's special
This very well maintained home located in the highly sought-after Bridgetowne is definitely a MUST SEE!!! Step into the welcoming foyer that leads you to the open-concept living area with a great room that features a beautiful wall of windows with remote controlled rolling shades. The kitchen is spacious and boasts an island with pendant lights ,walk in pantry & eat in kitchen.Separate dining room with wraparound wainscoting and coffered ceiling. This amazing 5-bedroom, 4-bathroom home is perfect for a growing family with plenty of space and community amenities. FULL BED/BATH in main level + Office/flex room! The second floor walk-in laundry room will be so convenient for taking care of all your laundry needs. The oversized master bedroom features a tray ceiling that creates a spacious and luxurious feel. The master ensuite features a double vanity, large walk-in closet, separate shower, and large soaking tub. Enjoy the outdoors year around on your Spacious Screened Porch with the view of Botanical Garden plants all around! This highly desired community features clubhouse, amazing pool, tennis, playground and is very convenient to 400 and shopping! NEW ROOF 2023
Zillow last checked: 8 hours ago
Listing updated: April 24, 2024 at 01:00pm
Listed by:
Beyond Real Estate 770-889-6090,
Century 21 Results,
Alisa Veletanlic 678-525-3400,
Century 21 Results
Bought with:
Lily WhiteRose, 374457
Atlanta Communities
Source: GAMLS,MLS#: 10150999
Facts & features
Interior
Bedrooms & bathrooms
- Bedrooms: 5
- Bathrooms: 4
- Full bathrooms: 4
- Main level bathrooms: 1
- Main level bedrooms: 1
Dining room
- Features: Separate Room
Kitchen
- Features: Breakfast Area, Kitchen Island, Pantry
Heating
- Natural Gas, Forced Air, Zoned
Cooling
- Ceiling Fan(s), Central Air, Zoned
Appliances
- Included: Gas Water Heater, Dishwasher, Disposal, Microwave, Refrigerator
- Laundry: Upper Level
Features
- High Ceilings, Double Vanity
- Flooring: Hardwood, Carpet
- Windows: Double Pane Windows
- Basement: None
- Attic: Pull Down Stairs
- Number of fireplaces: 1
- Fireplace features: Family Room, Factory Built, Gas Log
- Common walls with other units/homes: No Common Walls
Interior area
- Total structure area: 2,783
- Total interior livable area: 2,783 sqft
- Finished area above ground: 2,783
- Finished area below ground: 0
Property
Parking
- Total spaces: 2
- Parking features: Attached, Garage, Kitchen Level
- Has attached garage: Yes
Accessibility
- Accessibility features: Accessible Entrance
Features
- Levels: Two
- Stories: 2
- Patio & porch: Patio
- Exterior features: Other
- Body of water: None
Lot
- Size: 6,098 sqft
- Features: Sloped
Details
- Parcel number: 217 690
Construction
Type & style
- Home type: SingleFamily
- Architectural style: Craftsman,Traditional
- Property subtype: Single Family Residence
Materials
- Concrete
- Foundation: Slab
- Roof: Composition
Condition
- Resale
- New construction: No
- Year built: 2015
Utilities & green energy
- Sewer: Public Sewer
- Water: Public
- Utilities for property: Underground Utilities, Cable Available, High Speed Internet
Green energy
- Energy efficient items: Thermostat
Community & neighborhood
Community
- Community features: Clubhouse, Park, Playground, Pool, Sidewalks, Street Lights, Tennis Court(s)
Location
- Region: Cumming
- Subdivision: Bridgetowne
HOA & financial
HOA
- Has HOA: Yes
- HOA fee: $515 annually
- Services included: Swimming, Tennis
Other
Other facts
- Listing agreement: Exclusive Right To Sell
- Listing terms: Cash,Conventional,FHA
Price history
| Date | Event | Price |
|---|---|---|
| 5/19/2023 | Sold | $555,000+1.1%$199/sqft |
Source: | ||
| 4/21/2023 | Pending sale | $549,000$197/sqft |
Source: | ||
| 4/20/2023 | Listed for sale | $549,000+118%$197/sqft |
Source: | ||
| 2/2/2016 | Sold | $251,800$90/sqft |
Source: | ||
Public tax history
| Year | Property taxes | Tax assessment |
|---|---|---|
| 2024 | $4,903 +617.5% | $210,444 +12.4% |
| 2023 | $683 -11.6% | $187,268 +25.6% |
| 2022 | $773 +3.1% | $149,112 +20.5% |
Find assessor info on the county website
Neighborhood: Bridgetowne
Nearby schools
GreatSchools rating
- 7/10Coal Mountain Elementary SchoolGrades: PK-5Distance: 1.1 mi
- 5/10North Forsyth Middle SchoolGrades: 6-8Distance: 1.3 mi
- 8/10North Forsyth High SchoolGrades: 9-12Distance: 1.4 mi
Schools provided by the listing agent
- Elementary: Coal Mountain
- Middle: North Forsyth
- High: North Forsyth
Source: GAMLS. This data may not be complete. We recommend contacting the local school district to confirm school assignments for this home.
Get a cash offer in 3 minutes
Find out how much your home could sell for in as little as 3 minutes with a no-obligation cash offer.
Estimated market value
$534,100



