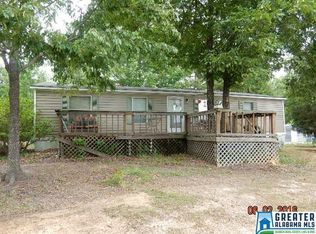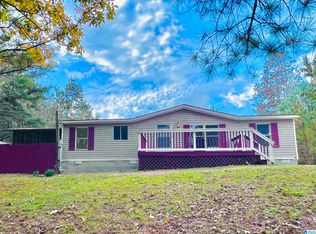Welcome to your new 4BR/2BA home. This quiet spacious home can be accessed down a beautiful wooded driveway just 3 short minutes from I-22. The home features 4 spacious bedrooms, a large master bath with garden tub and stand alone shower, a relaxing screened in porch and a HUGE Den fit for entertaining. The large (30x8) screened in back porch is a perfect spot to wind down after a long week. The home also features 3 Tiffany ceiling fans which will remain. Smoke free home.
This property is off market, which means it's not currently listed for sale or rent on Zillow. This may be different from what's available on other websites or public sources.

