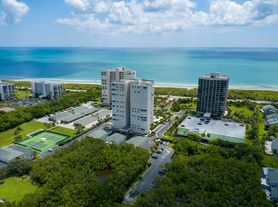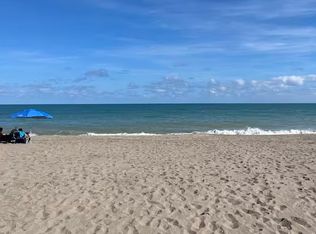*Jan-April 2026 currently available for 5k/mo* Minimum 3mo. rental duration required*
Perched on the 4th floor with breathtaking, horizon-level ocean views, this FULLY RENOVATED 2BD, 2BA, 1,251 sq. ft. beachfront condo offers a seamless blend of luxury & comfort. Every detail has been thoughtfully updated, including new redesigned bathrooms with high end fixtures, luxury vinyl plank flooring, Samsung stainless steel appliances, LG washer & dryer combo, 2024 HVAC & 2024 roof. The community boasts exceptional amenities, including a heated pool, hot tub, pickleball & exclusive beach to river access. Whether you seek relaxation or adventure, this coastal retreat delivers an unparalleled living experience.
Last month's rent due at signing.
Apartment for rent
Accepts Zillow applications
$2,650/mo
5055 N Highway A1a APT 404, Hutchinson Island, FL 34949
2beds
1,251sqft
Price may not include required fees and charges.
Apartment
Available now
No pets
Central air
In unit laundry
Off street parking
-- Heating
What's special
Hot tubHeated poolNew redesigned bathroomsHorizon-level ocean viewsHigh end fixturesSamsung stainless steel appliances
- 129 days |
- -- |
- -- |
Travel times
Facts & features
Interior
Bedrooms & bathrooms
- Bedrooms: 2
- Bathrooms: 2
- Full bathrooms: 2
Cooling
- Central Air
Appliances
- Included: Dishwasher, Dryer, Freezer, Microwave, Oven, Refrigerator, Washer
- Laundry: In Unit
Features
- Flooring: Hardwood
- Furnished: Yes
Interior area
- Total interior livable area: 1,251 sqft
Property
Parking
- Parking features: Off Street
- Details: Contact manager
Accessibility
- Accessibility features: Disabled access
Features
- Exterior features: Deeded Beach Access, Deeded River Access, Game Room, Pickleball Courts
Details
- Parcel number: 141460101240004
Construction
Type & style
- Home type: Apartment
- Property subtype: Apartment
Building
Management
- Pets allowed: No
Community & HOA
Community
- Features: Pool
HOA
- Amenities included: Pool
Location
- Region: Hutchinson Island
Financial & listing details
- Lease term: 1 Month
Price history
| Date | Event | Price |
|---|---|---|
| 6/24/2025 | Listed for rent | $2,650-11.7%$2/sqft |
Source: Zillow Rentals | ||
| 6/24/2025 | Listing removed | $455,000$364/sqft |
Source: | ||
| 5/29/2025 | Price change | $455,000-2.2%$364/sqft |
Source: | ||
| 4/17/2025 | Price change | $465,000-2.1%$372/sqft |
Source: | ||
| 3/28/2025 | Price change | $475,000-2.1%$380/sqft |
Source: | ||
Neighborhood: 34949
There are 3 available units in this apartment building

