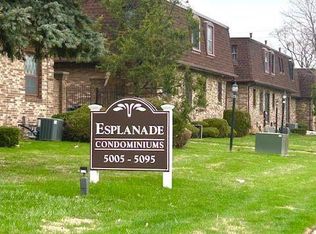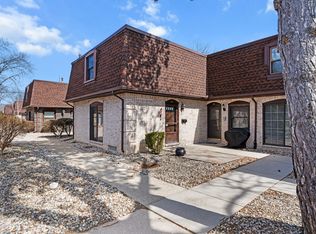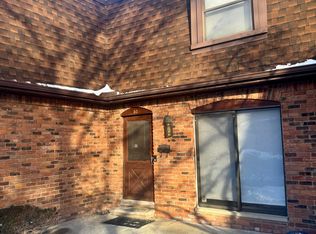Sold for $183,000
$183,000
5055 Crooks Rd APT 17, Royal Oak, MI 48073
2beds
1,044sqft
Townhouse
Built in 1971
-- sqft lot
$185,900 Zestimate®
$175/sqft
$1,718 Estimated rent
Home value
$185,900
$177,000 - $197,000
$1,718/mo
Zestimate® history
Loading...
Owner options
Explore your selling options
What's special
Welcome to this beautifully updated brick townhouse condo offering the perfect blend of classic charm and modern convenience. This two-bedroom, one and a half bath home is nestled in a quiet, well-maintained community and features a spacious full basement with plenty of potential—ideal for a rec room, home gym, or extra storage.
Inside, you’ll find generously sized bedrooms with ample closet space, a bright and open living area filled with natural light throughout. The full bathroom has been tastefully updated, and the main floor offers a convenient half bath. The modern kitchen boasts updated cabinetry, sleek countertops, and stainless steel appliances, making it both functional and stylish. Full basement includes laundry and offers additional space that can be finished to suit your needs. Central air and forced heat ensure year-round comfort.
The monthly HOA fee includes water, heat, exterior maintenance, landscaping, and snow removal, making for truly low-maintenance living. This home is perfectly located near shopping, dining, parks, and major commuter routes. **OPEN HOUSE CANCELLED*
Zillow last checked: 8 hours ago
Listing updated: August 17, 2025 at 08:15pm
Listed by:
Danny Dedic 586-855-6672,
EXP Realty Main
Bought with:
Jenny Valdez
Anthony Djon Luxury Real Estate
Source: Realcomp II,MLS#: 20250026362
Facts & features
Interior
Bedrooms & bathrooms
- Bedrooms: 2
- Bathrooms: 2
- Full bathrooms: 1
- 1/2 bathrooms: 1
Heating
- Forced Air, Natural Gas
Cooling
- Ceiling Fans, Central Air
Appliances
- Included: Dishwasher, Disposal, Dryer, Free Standing Electric Oven, Free Standing Electric Range, Free Standing Refrigerator, Microwave, Stainless Steel Appliances, Washer
- Laundry: In Unit
Features
- Basement: Full,Unfinished
- Has fireplace: No
Interior area
- Total interior livable area: 1,044 sqft
- Finished area above ground: 1,044
Property
Parking
- Parking features: No Garage
Features
- Levels: Two
- Stories: 2
- Entry location: GroundLevelwSteps
- Exterior features: Grounds Maintenance
- Pool features: Community
Details
- Parcel number: 2032476190
- Special conditions: Short Sale No,Standard
Construction
Type & style
- Home type: Townhouse
- Architectural style: Other,Townhouse
- Property subtype: Townhouse
Materials
- Brick
- Foundation: Basement, Poured
- Roof: Asphalt
Condition
- New construction: No
- Year built: 1971
- Major remodel year: 2022
Utilities & green energy
- Sewer: Public Sewer
- Water: Public
Community & neighborhood
Community
- Community features: Clubhouse, Sidewalks
Location
- Region: Royal Oak
- Subdivision: ESPLANADE OCCPN 122
HOA & financial
HOA
- Has HOA: Yes
- HOA fee: $418 monthly
- Services included: Gas, Insurance, Maintenance Grounds, Sewer, Trash, Water
- Association phone: 248-655-1500
Other
Other facts
- Listing agreement: Exclusive Right To Sell
- Listing terms: Cash,Conventional,Va Loan
Price history
| Date | Event | Price |
|---|---|---|
| 6/2/2025 | Sold | $183,000-1.1%$175/sqft |
Source: | ||
| 4/23/2025 | Listed for sale | $185,000+77.9%$177/sqft |
Source: | ||
| 2/22/2016 | Sold | $104,000$100/sqft |
Source: Public Record Report a problem | ||
Public tax history
| Year | Property taxes | Tax assessment |
|---|---|---|
| 2024 | -- | $77,710 +11.8% |
| 2023 | -- | $69,500 +7.5% |
| 2022 | -- | $64,670 +4.6% |
Find assessor info on the county website
Neighborhood: 48073
Nearby schools
GreatSchools rating
- 6/10Alfred E. Upton Elementary SchoolGrades: K-5Distance: 1.1 mi
- 6/10Royal Oak Middle SchoolGrades: 6-8Distance: 3.1 mi
- 9/10Royal Oak High SchoolGrades: 9-12Distance: 1 mi
Get a cash offer in 3 minutes
Find out how much your home could sell for in as little as 3 minutes with a no-obligation cash offer.
Estimated market value
$185,900


