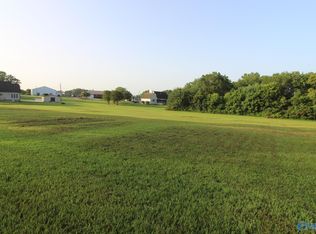Sold for $325,000 on 02/07/25
$325,000
5054 Turnpike Rd, Albertville, AL 35950
5beds
2,674sqft
Single Family Residence
Built in 1960
1 Acres Lot
$-- Zestimate®
$122/sqft
$2,320 Estimated rent
Home value
Not available
Estimated sales range
Not available
$2,320/mo
Zestimate® history
Loading...
Owner options
Explore your selling options
What's special
Large home in great area on Turnpike Rd in Albertville. Known by locals as The Eagle House, this updated home features 5 bedrooms, 3.5 baths, updated kitchen, large living room and dining room, walk in pantry and spacious laundry room. Outside you'll find a fenced yard, deck and two workshops (one with heat and A/C)
Zillow last checked: 8 hours ago
Listing updated: February 07, 2025 at 02:26pm
Listed by:
Mark Caudell 256-673-0062,
South Towne Realtors, LLC
Bought with:
Shelli Walker, 116232
South Towne Realtors, LLC
Source: ValleyMLS,MLS#: 21877942
Facts & features
Interior
Bedrooms & bathrooms
- Bedrooms: 5
- Bathrooms: 4
- Full bathrooms: 3
- 1/2 bathrooms: 1
Primary bedroom
- Features: Carpet, Ceiling Fan(s), Crown Molding, Walk-In Closet(s)
- Level: First
- Area: 288
- Dimensions: 16 x 18
Bedroom
- Features: Ceiling Fan(s), Wood Floor
- Level: First
- Area: 108
- Dimensions: 9 x 12
Bedroom 2
- Features: Ceiling Fan(s)
- Level: First
- Area: 154
- Dimensions: 11 x 14
Bedroom 3
- Features: Ceiling Fan(s), Laminate Floor
- Level: First
- Area: 96
- Dimensions: 8 x 12
Bedroom 4
- Features: Ceiling Fan(s), Laminate Floor
- Level: First
- Area: 120
- Dimensions: 10 x 12
Dining room
- Features: Laminate Floor
- Level: First
- Area: 192
- Dimensions: 12 x 16
Kitchen
- Features: Granite Counters, Laminate Floor, Pantry
- Level: First
- Area: 210
- Dimensions: 10 x 21
Living room
- Features: Ceiling Fan(s), Laminate Floor
- Level: First
- Area: 414
- Dimensions: 18 x 23
Laundry room
- Features: Laminate Floor
- Level: First
- Area: 120
- Dimensions: 10 x 12
Heating
- Central 1
Cooling
- Central 1
Appliances
- Included: Dishwasher, Gas Oven
Features
- Basement: Crawl Space
- Has fireplace: No
- Fireplace features: None
Interior area
- Total interior livable area: 2,674 sqft
Property
Parking
- Parking features: Garage-Detached, Garage-One Car, Garage-Two Car, Workshop in Garage
Features
- Levels: One
- Stories: 1
- Exterior features: Curb/Gutters
Lot
- Size: 1 Acres
- Dimensions: 210 x 210
Details
- Parcel number: 1905210000062.003
Construction
Type & style
- Home type: SingleFamily
- Architectural style: Ranch
- Property subtype: Single Family Residence
Condition
- New construction: No
- Year built: 1960
Utilities & green energy
- Sewer: Septic Tank
- Water: Public
Community & neighborhood
Community
- Community features: Curbs
Location
- Region: Albertville
- Subdivision: Metes And Bounds
Price history
| Date | Event | Price |
|---|---|---|
| 2/7/2025 | Sold | $325,000-1.5%$122/sqft |
Source: | ||
| 1/11/2025 | Pending sale | $330,000$123/sqft |
Source: | ||
| 1/2/2025 | Listed for sale | $330,000+50%$123/sqft |
Source: | ||
| 4/21/2023 | Sold | $220,000-11.6%$82/sqft |
Source: | ||
| 3/19/2023 | Pending sale | $249,000$93/sqft |
Source: | ||
Public tax history
| Year | Property taxes | Tax assessment |
|---|---|---|
| 2015 | $600 | $10,440 |
| 2014 | -- | $10,440 |
| 2013 | -- | $10,440 +1.8% |
Find assessor info on the county website
Neighborhood: 35950
Nearby schools
GreatSchools rating
- 5/10Albertville Elementary SchoolGrades: 3-4Distance: 1.4 mi
- 4/10Ala Avenue Middle SchoolGrades: 7-8Distance: 2.3 mi
- 5/10Albertville High SchoolGrades: 9-12Distance: 2.4 mi
Schools provided by the listing agent
- Elementary: Albertville
- Middle: Albertville
- High: Albertville
Source: ValleyMLS. This data may not be complete. We recommend contacting the local school district to confirm school assignments for this home.

Get pre-qualified for a loan
At Zillow Home Loans, we can pre-qualify you in as little as 5 minutes with no impact to your credit score.An equal housing lender. NMLS #10287.
