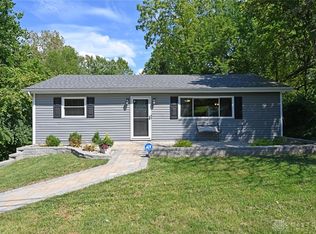Sold for $270,000
$270,000
5054 Salem Rd, Morrow, OH 45152
3beds
1,364sqft
Single Family Residence
Built in 1954
0.52 Acres Lot
$279,000 Zestimate®
$198/sqft
$1,848 Estimated rent
Home value
$279,000
$251,000 - $310,000
$1,848/mo
Zestimate® history
Loading...
Owner options
Explore your selling options
What's special
Welcome to this beautifully renovated 3 bedroom 2 bath ranch home on a lovely and private 0.5 acre lot. Everything has been redone... new metal roof, windows, HVAC, water heater, siding, doors, light fixtures, cabinets, decks & more including new USB charger outlets in the kitchen. Walkout basement includes a large room that could be used as a bedroom. Space to the left of the house for a potential garage with driveway access. Must see!
Zillow last checked: 8 hours ago
Listing updated: December 06, 2024 at 10:16am
Listed by:
Jenna M. Westrick 513-518-4693,
eXp Realty 866-212-4991
Bought with:
Devin Laureano, 2022001857
Home Experts Realty
Source: Cincy MLS,MLS#: 1817557 Originating MLS: Cincinnati Area Multiple Listing Service
Originating MLS: Cincinnati Area Multiple Listing Service

Facts & features
Interior
Bedrooms & bathrooms
- Bedrooms: 3
- Bathrooms: 2
- Full bathrooms: 1
- 1/2 bathrooms: 1
Primary bedroom
- Level: First
- Area: 144
- Dimensions: 12 x 12
Bedroom 2
- Level: First
- Area: 108
- Dimensions: 12 x 9
Bedroom 3
- Level: First
- Area: 100
- Dimensions: 10 x 10
Bedroom 4
- Area: 0
- Dimensions: 0 x 0
Bedroom 5
- Area: 0
- Dimensions: 0 x 0
Primary bathroom
- Features: Tub w/Shower, Other
Bathroom 1
- Features: Full
- Level: First
Bathroom 2
- Features: Partial
- Level: First
Dining room
- Area: 0
- Dimensions: 0 x 0
Family room
- Features: Walkout
- Area: 165
- Dimensions: 15 x 11
Kitchen
- Features: Vinyl Floor, Wood Cabinets, Marble/Granite/Slate
- Area: 121
- Dimensions: 11 x 11
Living room
- Features: Walkout, Laminate Floor
- Area: 180
- Dimensions: 15 x 12
Office
- Area: 0
- Dimensions: 0 x 0
Heating
- Electric, Forced Air
Cooling
- Central Air
Appliances
- Included: Dishwasher, Double Oven, Electric Cooktop, Refrigerator, Electric Water Heater
Features
- High Ceilings, Ceiling Fan(s), Recessed Lighting
- Doors: Multi Panel Doors
- Windows: Vinyl
- Basement: Full,Partially Finished,Vinyl Floor,Walk-Out Access
Interior area
- Total structure area: 1,364
- Total interior livable area: 1,364 sqft
Property
Parking
- Parking features: Off Street, Driveway
- Has uncovered spaces: Yes
Features
- Levels: One
- Stories: 1
- Patio & porch: Deck, Porch
- Has view: Yes
- View description: Trees/Woods
Lot
- Size: 0.52 Acres
- Dimensions: 100 x 225
- Features: .5 to .9 Acres
- Topography: Sloping
Details
- Additional structures: Shed(s)
- Parcel number: 1836103002
- Zoning description: Residential
- Other equipment: Dehumidifier
Construction
Type & style
- Home type: SingleFamily
- Architectural style: Ranch
- Property subtype: Single Family Residence
Materials
- Brick, Vinyl Siding
- Foundation: Block
- Roof: Metal
Condition
- New construction: No
- Year built: 1954
Utilities & green energy
- Gas: None
- Sewer: Public Sewer
- Water: Public
Community & neighborhood
Security
- Security features: Smoke Alarm
Location
- Region: Morrow
HOA & financial
HOA
- Has HOA: No
Other
Other facts
- Listing terms: Special Financing,Conventional
Price history
| Date | Event | Price |
|---|---|---|
| 11/18/2024 | Sold | $270,000-3.5%$198/sqft |
Source: | ||
| 10/26/2024 | Pending sale | $279,900$205/sqft |
Source: | ||
| 10/16/2024 | Price change | $279,900-3.4%$205/sqft |
Source: | ||
| 9/20/2024 | Price change | $289,900-1.7%$213/sqft |
Source: | ||
| 9/13/2024 | Listed for sale | $295,000+490%$216/sqft |
Source: | ||
Public tax history
| Year | Property taxes | Tax assessment |
|---|---|---|
| 2024 | $2,191 +13.6% | $47,480 +27.4% |
| 2023 | $1,929 +3.6% | $37,260 +0% |
| 2022 | $1,862 +4.7% | $37,253 0% |
Find assessor info on the county website
Neighborhood: Roachester
Nearby schools
GreatSchools rating
- NALittle Miami Early Childhood CenterGrades: PK-1Distance: 2.1 mi
- 8/10Little Miami Junior High SchoolGrades: 6-8Distance: 3.3 mi
- 7/10Little Miami High SchoolGrades: 9-12Distance: 3.3 mi
Get a cash offer in 3 minutes
Find out how much your home could sell for in as little as 3 minutes with a no-obligation cash offer.
Estimated market value$279,000
Get a cash offer in 3 minutes
Find out how much your home could sell for in as little as 3 minutes with a no-obligation cash offer.
Estimated market value
$279,000
