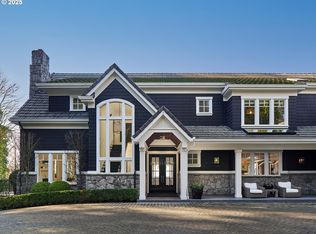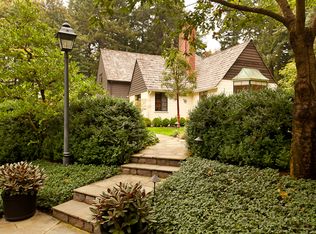Sold
$3,250,000
5054 SW Hilltop Ln, Portland, OR 97221
5beds
9,189sqft
Residential, Single Family Residence
Built in 1936
1.3 Acres Lot
$3,213,100 Zestimate®
$354/sqft
$7,693 Estimated rent
Home value
$3,213,100
$2.89M - $3.57M
$7,693/mo
Zestimate® history
Loading...
Owner options
Explore your selling options
What's special
NEW INCREDIBLE PRICE! Exquisite West Hills Portland Estate sitting on 1.3 acres with expansive sunset views. SEE PROPERTY TAXES: location in unincorporated Multnomah County provides significant property tax savings and close proximity to major employers and excellent private and public schools. Transformative remodel by acclaimed architect Ryan Walsh with no detail spared, perfectly blending the best of the 30's with today's modern demands. Add Joelle Nesen's (Maison Interiors) keen design and Michael Schultz's brilliant landscape architecture and the results are nothing short of magnificent. Stunning gardens and grounds. Private driveway. Quiet and peaceful setting just minutes away from all the action of the city. An unmatched timeless beauty.(5th bedroom currently used as executive office)
Zillow last checked: 8 hours ago
Listing updated: January 22, 2024 at 02:41am
Listed by:
Suzann Baricevic Murphy 503-789-1033,
Where, Inc.,
Marcia Walsh 503-781-5714,
Where, Inc
Bought with:
Marcia Walsh, 780501523
Where, Inc
Source: RMLS (OR),MLS#: 23129035
Facts & features
Interior
Bedrooms & bathrooms
- Bedrooms: 5
- Bathrooms: 7
- Full bathrooms: 5
- Partial bathrooms: 2
- Main level bathrooms: 2
Primary bedroom
- Features: Dressing Room, Suite, Walkin Closet
- Level: Upper
- Area: 323
- Dimensions: 19 x 17
Bedroom 2
- Features: Fireplace, Suite, Walkin Closet
- Level: Upper
- Area: 247
- Dimensions: 19 x 13
Bedroom 3
- Features: Bay Window, Closet, Suite
- Level: Upper
- Area: 169
- Dimensions: 13 x 13
Bedroom 4
- Features: Bathroom, Bookcases, Builtin Features
- Level: Upper
- Area: 209
- Dimensions: 19 x 11
Dining room
- Features: Bay Window, Hardwood Floors, Wainscoting
- Level: Main
- Area: 225
- Dimensions: 15 x 15
Family room
- Features: Beamed Ceilings, Bookcases, Exterior Entry, Fireplace, Patio
- Level: Main
Kitchen
- Features: Builtin Range, Builtin Refrigerator, Eat Bar, Island, Quartz, Tile Floor
- Level: Main
- Area: 420
- Width: 20
Living room
- Features: Bay Window, Fireplace
- Level: Main
- Area: 345
- Dimensions: 23 x 15
Office
- Features: Bookcases
- Level: Main
- Area: 361
- Dimensions: 19 x 19
Heating
- Forced Air, Zoned, Fireplace(s)
Cooling
- Central Air
Appliances
- Included: Built-In Range, Built-In Refrigerator, Double Oven, Range Hood, Wine Cooler, Gas Water Heater, Tankless Water Heater
- Laundry: Laundry Room
Features
- Central Vacuum, Marble, Quartz, Soaking Tub, Sound System, Wainscoting, Bathroom, Bookcases, Built-in Features, Wet Bar, Suite, Walk-In Closet(s), Closet, Beamed Ceilings, Eat Bar, Kitchen Island, Dressing Room, Butlers Pantry, Pantry
- Flooring: Hardwood, Heated Tile, Tile
- Doors: French Doors
- Windows: Bay Window(s)
- Basement: Daylight,Exterior Entry,Finished
- Number of fireplaces: 4
- Fireplace features: Gas, Wood Burning
Interior area
- Total structure area: 9,189
- Total interior livable area: 9,189 sqft
Property
Parking
- Total spaces: 2
- Parking features: Parking Pad, Secured, Attached
- Attached garage spaces: 2
- Has uncovered spaces: Yes
Features
- Stories: 3
- Patio & porch: Covered Deck, Covered Patio, Patio
- Exterior features: Garden, Raised Beds, Yard, Exterior Entry
- Has view: Yes
- View description: Valley
Lot
- Size: 1.30 Acres
- Dimensions: 56,436 SF
- Features: Level, Private, Secluded, Sprinkler, Acres 1 to 3
Details
- Additional structures: HomeTheater
- Parcel number: R508445
- Zoning: R20
- Other equipment: Home Theater
Construction
Type & style
- Home type: SingleFamily
- Architectural style: Cape Cod,Traditional
- Property subtype: Residential, Single Family Residence
Materials
- Shingle Siding, Wood Siding
- Roof: Composition
Condition
- Resale
- New construction: No
- Year built: 1936
Utilities & green energy
- Gas: Gas
- Sewer: Public Sewer
- Water: Public
Community & neighborhood
Location
- Region: Portland
- Subdivision: West Hills
Other
Other facts
- Listing terms: Cash,Conventional
- Road surface type: Paved
Price history
| Date | Event | Price |
|---|---|---|
| 1/19/2024 | Sold | $3,250,000-9.7%$354/sqft |
Source: | ||
| 12/21/2023 | Pending sale | $3,600,000$392/sqft |
Source: | ||
| 12/11/2023 | Listed for sale | $3,600,000+50%$392/sqft |
Source: | ||
| 10/24/2016 | Sold | $2,400,000+214.8%$261/sqft |
Source: | ||
| 7/6/2001 | Sold | $762,500$83/sqft |
Source: Public Record | ||
Public tax history
| Year | Property taxes | Tax assessment |
|---|---|---|
| 2025 | $31,157 +4.9% | $1,551,750 +3% |
| 2024 | $29,691 +2.7% | $1,506,560 +3% |
| 2023 | $28,910 +3.2% | $1,462,680 +3% |
Find assessor info on the county website
Neighborhood: 97221
Nearby schools
GreatSchools rating
- 9/10Bridlemile Elementary SchoolGrades: K-5Distance: 1 mi
- 5/10West Sylvan Middle SchoolGrades: 6-8Distance: 1.3 mi
- 8/10Lincoln High SchoolGrades: 9-12Distance: 2.3 mi
Schools provided by the listing agent
- Elementary: Bridlemile
- Middle: West Sylvan
- High: Lincoln
Source: RMLS (OR). This data may not be complete. We recommend contacting the local school district to confirm school assignments for this home.
Get a cash offer in 3 minutes
Find out how much your home could sell for in as little as 3 minutes with a no-obligation cash offer.
Estimated market value
$3,213,100
Get a cash offer in 3 minutes
Find out how much your home could sell for in as little as 3 minutes with a no-obligation cash offer.
Estimated market value
$3,213,100

