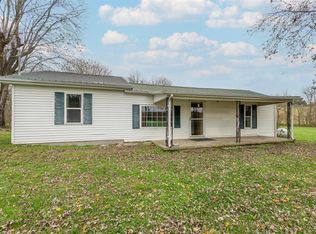Sold for $309,000
$309,000
5054 Nobob Rd, Summer Shade, KY 42166
3beds
2,128sqft
Single Family Residence
Built in 1996
4 Acres Lot
$318,200 Zestimate®
$145/sqft
$1,706 Estimated rent
Home value
$318,200
Estimated sales range
Not available
$1,706/mo
Zestimate® history
Loading...
Owner options
Explore your selling options
What's special
4 beautiful acres of privacy! Sip your coffee from the front porch balcony or the covered back porch. You choose! This 3-bedroom 2.5 bath home offers a detached 2 car garage, storm shelter, barn for any equipment you may have including a chicken coop as well as a spot for a large garden. This spacious kitchen, dining room with a sitting area and living room are great for family gatherings. Cozy up to the wood burning fireplace and enjoy this home in a quiet rural setting.
Zillow last checked: 8 hours ago
Listing updated: November 28, 2025 at 09:53pm
Listed by:
Steve K Cline 270-791-4551,
Berkshire Hathaway HomeServices,
Angi Cline 270-202-7807,
Berkshire Hathaway HomeServices
Bought with:
Steve K Cline, 188053
Berkshire Hathaway HomeServices
Angi Cline, 218861
Berkshire Hathaway HomeServices
Source: RASK,MLS#: RA20244876
Facts & features
Interior
Bedrooms & bathrooms
- Bedrooms: 3
- Bathrooms: 3
- Full bathrooms: 2
- Partial bathrooms: 1
- Main level bathrooms: 2
- Main level bedrooms: 1
Primary bedroom
- Level: Main
- Area: 126.56
- Dimensions: 11.3 x 11.2
Bedroom 2
- Level: Upper
- Area: 207.92
- Dimensions: 18.4 x 11.3
Bedroom 3
- Level: Upper
- Area: 186.83
- Dimensions: 15.7 x 11.9
Bathroom
- Features: Tub/Shower Combo
Dining room
- Level: Main
Kitchen
- Features: Pantry
- Level: Main
- Area: 226.46
- Dimensions: 16.9 x 13.4
Living room
- Level: Main
- Area: 312.48
- Dimensions: 24.8 x 12.6
Heating
- Heat Pump, Electric
Cooling
- Central Air
Appliances
- Included: Dishwasher, Microwave, Electric Range, Refrigerator, Electric Water Heater
- Laundry: Laundry Room
Features
- Cathedral Ceiling(s), Ceiling Fan(s), Split Bedroom Floor Plan, Walls (Dry Wall), Country Kitchen, Formal Dining Room
- Flooring: Carpet, Tile, Vinyl
- Windows: Wood Frames, Partial Window Treatments
- Basement: None,Crawl Space
- Attic: Storage
- Number of fireplaces: 1
- Fireplace features: 1, Wood Burning
Interior area
- Total structure area: 2,128
- Total interior livable area: 2,128 sqft
Property
Parking
- Total spaces: 2
- Parking features: Detached, Front Entry, Garage Door Opener
- Garage spaces: 2
Accessibility
- Accessibility features: None
Features
- Levels: One and One Half
- Patio & porch: Covered Front Porch, Covered Deck
- Exterior features: Balcony, Landscaping, Mature Trees, Outdoor Lighting, Trees
- Fencing: None
- Body of water: None
Lot
- Size: 4 Acres
- Features: Rural Property, Trees, County, Farm, Out of City Limits
- Topography: Rolling
Details
- Additional structures: Barn(s), Workshop
- Parcel number: 15735A
Construction
Type & style
- Home type: SingleFamily
- Architectural style: Country
- Property subtype: Single Family Residence
Materials
- Vinyl Siding
- Roof: Metal
Condition
- New Construction
- New construction: No
- Year built: 1996
Utilities & green energy
- Sewer: Septic Tank
- Water: City
- Utilities for property: Electricity Available, Garbage-Private
Community & neighborhood
Security
- Security features: Smoke Detector(s)
Location
- Region: Summer Shade
- Subdivision: N/A
HOA & financial
HOA
- Amenities included: None
Other
Other facts
- Price range: $319K - $309K
- Road surface type: Concrete
Price history
| Date | Event | Price |
|---|---|---|
| 11/29/2024 | Sold | $309,000-3.1%$145/sqft |
Source: | ||
| 11/12/2024 | Pending sale | $319,000$150/sqft |
Source: | ||
| 10/23/2024 | Price change | $319,000-8.6%$150/sqft |
Source: | ||
| 9/10/2024 | Listed for sale | $349,000$164/sqft |
Source: | ||
Public tax history
| Year | Property taxes | Tax assessment |
|---|---|---|
| 2023 | $2,983 +412.3% | $289,000 +207.4% |
| 2022 | $582 +2.3% | $94,000 |
| 2021 | $569 -2.3% | $94,000 |
Find assessor info on the county website
Neighborhood: 42166
Nearby schools
GreatSchools rating
- 5/10Temple Hill Elementary SchoolGrades: PK-6Distance: 4.5 mi
- 6/10Barren County Middle SchoolGrades: 7-8Distance: 11.5 mi
- 8/10Barren County High SchoolGrades: 9-12Distance: 11.6 mi
Schools provided by the listing agent
- Elementary: Temple Hill
- Middle: Barren County
- High: Barren County
Source: RASK. This data may not be complete. We recommend contacting the local school district to confirm school assignments for this home.
Get pre-qualified for a loan
At Zillow Home Loans, we can pre-qualify you in as little as 5 minutes with no impact to your credit score.An equal housing lender. NMLS #10287.
