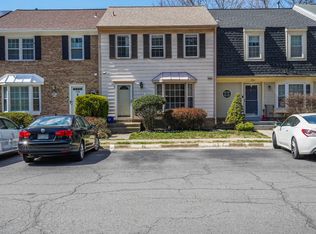Beautifully remodeled home in the heart of Fairfax. New contemporary shaker style cabinets, granite counters and new appliances. Refinished hardwood floors on the main level, new carpet upstairs and new low maintenance LVT on the lower level. The upper levels features 3 large bedrooms and new remodeled baths. The bedrooms have plenty of closet space and ceiling fans in each room. The lower level is light and bright with a bonus bedroom,, den or home office perfect for the telecommuter. The rec room walks out to the fenced in back yard backing to common area, close the door and your guests have privacy and a convenient full bath. Newer HVAC and windows - it's truly move in ready! Minutes to GMU, Fairfax City, Rt 495 and Braddock Road. Walking distance to shopping and restaurants,
Townhouse for rent
$3,250/mo
5054 Head Ct, Fairfax, VA 22032
4beds
1,260sqft
Price is base rent and doesn't include required fees.
Townhouse
Available now
Cats, dogs OK
Central air, electric
Dryer in unit laundry
Assigned parking
Electric, heat pump
What's special
Home officeContemporary shaker style cabinetsBonus bedroomNew low maintenance lvtNew carpetGranite countersCeiling fans
- 12 days
- on Zillow |
- -- |
- -- |
Travel times
Facts & features
Interior
Bedrooms & bathrooms
- Bedrooms: 4
- Bathrooms: 4
- Full bathrooms: 3
- 1/2 bathrooms: 1
Heating
- Electric, Heat Pump
Cooling
- Central Air, Electric
Appliances
- Included: Dishwasher, Disposal, Dryer, Microwave, Refrigerator, Washer
- Laundry: Dryer In Unit, Has Laundry, Hookup, In Basement, In Unit, Lower Level, Washer In Unit
Features
- Combination Dining/Living, Dry Wall, Eat-in Kitchen
- Flooring: Carpet, Hardwood
- Has basement: Yes
Interior area
- Total interior livable area: 1,260 sqft
Property
Parking
- Parking features: Assigned, On Street
Features
- Exterior features: 2+ Access Exits, 24 Hour Security, Accessible Doors, Accessible Entrance, Accessible Hallway(s), Architecture Style: Colonial, Assigned, Assigned Parking, Backs - Open Common Area, Backs to Trees, Combination Dining/Living, Common Grounds, Community, Cul-De-Sac, Double Pane Windows, Dry Wall, Dryer In Unit, Eat-in Kitchen, Electric Water Heater, Floor Covering: Ceramic, Flooring: Ceramic, Front Yard, Has Laundry, Heating: Electric, Hookup, In Basement, Interior Lot, Landscaped, Level, Lighting, Lot Features: Backs - Open Common Area, Backs to Trees, Cul-De-Sac, Front Yard, Interior Lot, Landscaped, Level, No Thru Street, Rear Yard, Suburban, Lower Level, Main Entrance Lock, No Thru Street, On Street, Oven/Range - Electric, Pool, Pool - Outdoor, Rear Yard, Roof Type: Asphalt, Sidewalks, Sliding Doors, Smoke Detector(s), Street Lights, Suburban, Tot Lots/Playground, Twinbrook, View Type: Trees/Woods, Washer In Unit
Details
- Parcel number: 0693090068
Construction
Type & style
- Home type: Townhouse
- Architectural style: Colonial
- Property subtype: Townhouse
Materials
- Roof: Asphalt
Condition
- Year built: 1977
Building
Management
- Pets allowed: Yes
Community & HOA
Community
- Features: Pool
HOA
- Amenities included: Pool
Location
- Region: Fairfax
Financial & listing details
- Lease term: Contact For Details
Price history
| Date | Event | Price |
|---|---|---|
| 5/8/2025 | Listed for rent | $3,250$3/sqft |
Source: Bright MLS #VAFX2239840 | ||
| 12/8/2024 | Listing removed | $484,000+1.9%$384/sqft |
Source: | ||
| 12/8/2023 | Listing removed | -- |
Source: | ||
| 12/7/2021 | Sold | $475,000-1.9%$377/sqft |
Source: Public Record | ||
| 11/5/2021 | Pending sale | $484,000$384/sqft |
Source: | ||
![[object Object]](https://photos.zillowstatic.com/fp/2667b48b40857acfefd86c1886102c9a-p_i.jpg)
