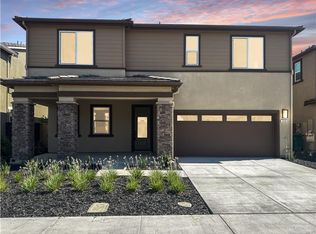Welcome to 5054 Eastview Dr., a beautifully updated 4-bedroom, 2.5-bath custom home located in the well-established Morada area of Stockton. Nestled on 1.49 acres, with 2,797 sq. ft. of living space.
The home features fresh interior paint, newer carpet, tile, and wood flooring, along with a recently installed garbage disposal and custom blinds. The kitchen has white cabinetry paired with striking black marble countertops. Upstairs, you'll find a primary suite with a walk-in closet, a private bathroom, and updated light fixtures and ceiling fans throughout.
Enjoy the convenience of a 3-car attached garage with automatic openers, RV access and well-maintained front and back landscaping surrounded by mature trees and greenery. Plus, it runs on well water with an annual bill of under $100.
Additional features include a fireplace, dishwasher, refrigerator, washer, and dryer. With easy access to Highway 99. Contact us now!
12-month minimum lease.
Renter Pays for Utilities
No smoking.
The owner may consider one pet under 25 lbs.
APPLICATION TO RENT / SCREENING FEE:
Complete the rental application at PLRENTS.COM for each adult living in the home (18YRS of age and older).
--Proof of income and Valid Driver's License or Identification (for each adult who will be residing in the property)
--IF COMPANY EMPLOYED: 2 months' MOST recent pay stubs, and W2 for 2024
--IF SELF-EMPLOYED or Independent Contractor - 1 Year Most Recent Federal Tax Returns (ALL PAGES) 2024 and a Year-To-Date Profit and Loss Statement (No exceptions)
--IF receiving Social Security Income or SDI, provide award letters
--2 months' most recent bank statements with sufficient reserves for the first month's rent and security deposit.
--TO BE CONSIDERED FOR RENTAL:
--All adult applicants must have a minimum FICO score of 650 to qualify for tenancy.
--Verifiable Rental History if renting from a PROPERTY MANAGEMENT COMPANY or 12 months' proof of rental payment (NO EXCEPTIONS)
--If a current homeowner, no mortgage late payments
--Verifiable Work History (If verification is done by 'Work Number' applicant will be charged the 'Work Number' verification fee upon approval)
--Household income (gross) should be 3 times the amount of rent and other expenses.
--No late payments in the most recent 24 months
--No unreconciled or outstanding collections
--Letter of explanation for any derogatory credit outside of 24 months
--Non-occupant applicants/co-signors will NOT be considered
--Screenshots are not accepted; All submitted documents must be original copies, including all pages, even if they are blank.
*All subject to owner review & approval
*Please use this sheet as a checklist to ensure all items are submitted. Incomplete applications with missing documentation will not be considered.
Processing Fee: A $60 fee per adult applicant will be required only upon application approval and is due at the time of move-in.
House for rent
$2,695/mo
5054 E Eastview Dr, Stockton, CA 95212
4beds
2,797sqft
Price may not include required fees and charges.
Single family residence
Available now
Cats, small dogs OK
Central air
In unit laundry
Attached garage parking
Other, fireplace
What's special
Mature treesRv accessBlack marble countertopsFresh interior paintPrimary suiteWhite cabinetryUpdated light fixtures
- 24 days
- on Zillow |
- -- |
- -- |
Travel times
Get serious about saving for a home
Consider a first-time homebuyer savings account designed to grow your down payment with up to a 6% match & 4.15% APY.
Facts & features
Interior
Bedrooms & bathrooms
- Bedrooms: 4
- Bathrooms: 3
- Full bathrooms: 2
- 1/2 bathrooms: 1
Heating
- Other, Fireplace
Cooling
- Central Air
Appliances
- Included: Dishwasher, Dryer, Refrigerator, Washer
- Laundry: In Unit
Features
- Walk In Closet
- Flooring: Carpet, Hardwood, Tile
- Has fireplace: Yes
Interior area
- Total interior livable area: 2,797 sqft
Property
Parking
- Parking features: Attached
- Has attached garage: Yes
- Details: Contact manager
Features
- Exterior features: Walk In Closet
- Fencing: Fenced Yard
Details
- Parcel number: 086600060000
Construction
Type & style
- Home type: SingleFamily
- Property subtype: Single Family Residence
Community & HOA
Location
- Region: Stockton
Financial & listing details
- Lease term: 1 Year
Price history
| Date | Event | Price |
|---|---|---|
| 6/11/2025 | Price change | $2,695-3.6%$1/sqft |
Source: Zillow Rentals | ||
| 6/6/2025 | Listed for rent | $2,795+12%$1/sqft |
Source: Zillow Rentals | ||
| 4/4/2017 | Listing removed | $2,495$1/sqft |
Source: Real Property Management Central Valley - Property # 289990 | ||
| 3/1/2017 | Price change | $2,495-5.8%$1/sqft |
Source: Real Property Management Central Valley - Property # 289990 | ||
| 2/3/2017 | Price change | $2,650+10.6%$1/sqft |
Source: Real Property Management Central Valley - Property # 289990 | ||
![[object Object]](https://photos.zillowstatic.com/fp/59222c61eee896e65657be9f7588f5fb-p_i.jpg)
