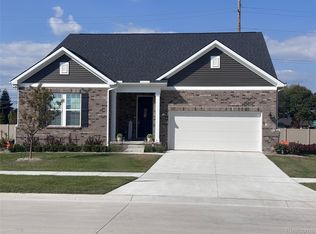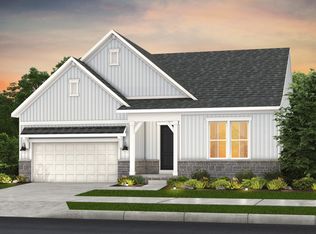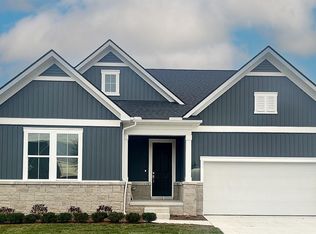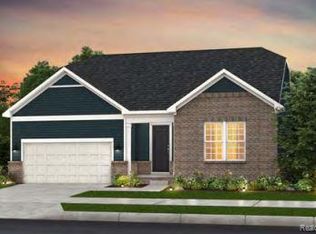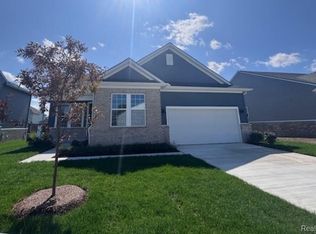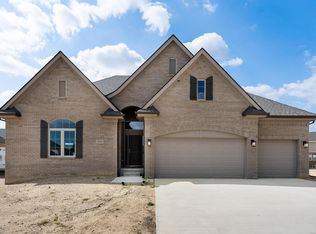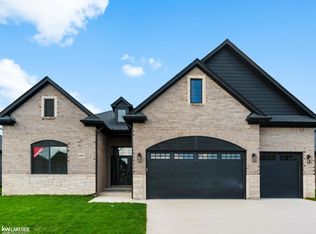50533 Crusader Dr, Macomb, MI 48044
What's special
- 118 days |
- 8 |
- 0 |
Zillow last checked: 8 hours ago
Listing updated: October 02, 2025 at 01:40pm
Heather S Shaffer 248-254-7900,
PH Relocation Services LLC
Travel times
Schedule tour
Select your preferred tour type — either in-person or real-time video tour — then discuss available options with the builder representative you're connected with.
Facts & features
Interior
Bedrooms & bathrooms
- Bedrooms: 3
- Bathrooms: 2
- Full bathrooms: 2
Primary bedroom
- Level: Entry
- Area: 196
- Dimensions: 14 X 14
Bedroom
- Level: Entry
- Area: 156
- Dimensions: 13 X 12
Bedroom
- Level: Entry
- Area: 121
- Dimensions: 11 X 11
Primary bathroom
- Level: Entry
Other
- Level: Entry
Other
- Level: Entry
- Area: 120
- Dimensions: 10 X 12
Kitchen
- Level: Entry
- Area: 144
- Dimensions: 12 X 12
Laundry
- Level: Entry
- Area: 64
- Dimensions: 8 X 8
Living room
- Level: Entry
- Area: 315
- Dimensions: 21 X 15
Heating
- Forced Air, Natural Gas
Cooling
- Central Air
Appliances
- Included: Built In Electric Oven, Disposal, Energy Star Qualified Dishwasher, Gas Cooktop, Microwave, Stainless Steel Appliances, Vented Exhaust Fan
- Laundry: Electric Dryer Hookup, Gas Dryer Hookup, Laundry Room, Washer Hookup
Features
- Entrance Foyer, ENERGYSTAR Qualified Exhaust Fans, High Speed Internet, Programmable Thermostat
- Windows: Energy Star Qualified Windows
- Basement: Unfinished
- Has fireplace: No
Interior area
- Total interior livable area: 1,898 sqft
- Finished area above ground: 1,898
Property
Parking
- Parking features: Two Car Garage, Attached, Driveway
- Has attached garage: Yes
Features
- Levels: One
- Stories: 1
- Entry location: GroundLevelwSteps
- Exterior features: Grounds Maintenance, Lighting
- Pool features: None
Lot
- Size: 8,712 Square Feet
- Dimensions: 70 x 150
Details
- Parcel number: 200821235018
- Special conditions: Short Sale No,Standard
Construction
Type & style
- Home type: SingleFamily
- Architectural style: Ranch
- Property subtype: Single Family Residence
Materials
- Brick, Vinyl Siding
- Foundation: Basement, Poured, Sump Pump
- Roof: Asphalt
Condition
- New Construction,Site Condo
- New construction: Yes
- Year built: 2025
Details
- Builder name: Pulte Homes
- Warranty included: Yes
Utilities & green energy
- Sewer: Public Sewer
- Water: Public
- Utilities for property: Cable Available
Green energy
- Energy efficient items: Doors, Hvac, Insulation, Lighting, Thermostat, Windows
- Indoor air quality: Moisture Control, Ventilation
- Water conservation: Low Flow Fixtures
Community & HOA
Community
- Features: Sidewalks
- Security: Carbon Monoxide Detectors, Smoke Detectors
- Subdivision: The Corners at Cherry Glen
HOA
- Has HOA: Yes
- Services included: Internet, Maintenance Grounds, Snow Removal
- HOA fee: $296 monthly
- HOA phone: 248-254-7900
Location
- Region: Macomb
Financial & listing details
- Price per square foot: $309/sqft
- Tax assessed value: $90,000
- Annual tax amount: $500
- Date on market: 5/23/2025
- Cumulative days on market: 123 days
- Listing agreement: Exclusive Right To Sell
- Listing terms: Cash,Conventional,FHA,Va Loan
About the community
Source: Pulte
10 homes in this community
Available homes
| Listing | Price | Bed / bath | Status |
|---|---|---|---|
Current home: 50533 Crusader Dr | $586,590 | 3 bed / 2 bath | Pending |
| 20505 W Kilburn Dr | $469,990 | 2 bed / 2 bath | Available |
| 20473 W Kilburn Dr | $473,990 | 2 bed / 2 bath | Available |
| 50585 Crusader Dr | $529,990 | 3 bed / 2 bath | Available |
| 50649 Crusader Dr | $560,990 | 4 bed / 3 bath | Available |
| 20409 W Kilburn Dr | $545,990 | 3 bed / 2 bath | Available June 2026 |
| 50635 Beckett Ct | $517,690 | 2 bed / 2 bath | Pending |
| 20488 W Kilburn Dr | $549,990 | 4 bed / 3 bath | Pending |
Available lots
| Listing | Price | Bed / bath | Status |
|---|---|---|---|
| 50632 Crusader Dr | $467,990+ | 2 bed / 2 bath | Customizable |
| 50521 Crusader Dr | $477,990+ | 2 bed / 2 bath | Customizable |
Source: Pulte
Contact builder

By pressing Contact builder, you agree that Zillow Group and other real estate professionals may call/text you about your inquiry, which may involve use of automated means and prerecorded/artificial voices and applies even if you are registered on a national or state Do Not Call list. You don't need to consent as a condition of buying any property, goods, or services. Message/data rates may apply. You also agree to our Terms of Use.
Learn how to advertise your homesEstimated market value
$581,600
$553,000 - $611,000
Not available
Price history
| Date | Event | Price |
|---|---|---|
| 7/14/2025 | Pending sale | $586,590$309/sqft |
Source: | ||
| 7/14/2025 | Price change | $586,590+25.3%$309/sqft |
Source: | ||
| 7/13/2025 | Price change | $467,990-7%$247/sqft |
Source: | ||
| 7/10/2025 | Price change | $502,990+0.6%$265/sqft |
Source: | ||
| 6/13/2025 | Price change | $499,990+0%$263/sqft |
Source: | ||
Public tax history
| Year | Property taxes | Tax assessment |
|---|---|---|
| 2025 | $500 | $45,000 |
Find assessor info on the county website
Monthly payment
Neighborhood: 48044
Nearby schools
GreatSchools rating
- 6/10Shawnee Elementary SchoolGrades: PK-5Distance: 1 mi
- 6/10Seneca Middle SchoolGrades: 6-8Distance: 1.8 mi
- 7/10Dakota High SchoolGrades: 9-12Distance: 1.8 mi
Schools provided by the builder
- Elementary: Shawnee Elementary School
- District: Chippewa Valley Schools
Source: Pulte. This data may not be complete. We recommend contacting the local school district to confirm school assignments for this home.
