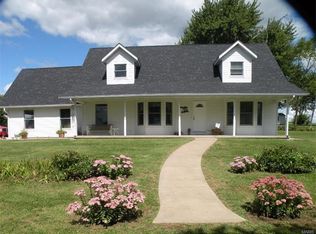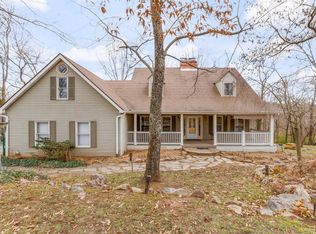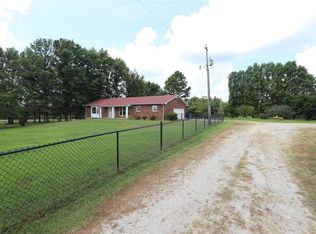Private setting with nice country views plus daily visits by deer and turkey. Custom built oak kitchen cabinets with two lazy susans in base corner cabinets, kitchen pantry. Main floor utility room with closet & built-in ironing board. Main floor master bedroom. All flooring is hardwood & ceramic. All interior walls & ceilings are hard coat plaster. Ground source heat pump for low utility costs (total cost for 2013 was $1144). Anderson Thermo High Efficiency windows. Steel siding. Covered front porch. Bay windows in living room & main bedroom with recessed lighting. Dining room has a bay atrium door with no step entrance from 24 x 15 patio. Extra closet space. Beam central vac. Playground equipment. Stocked pond. Small creek on west side of property. Approximately 10 acres wooded. 28x10 utility shed, 64x24 pole barn & 73x14 pole barn. Recent updates include new roof, gutters, well pump, water softener. & screens. Owners are licensed real estate agents in the state of Mo.
This property is off market, which means it's not currently listed for sale or rent on Zillow. This may be different from what's available on other websites or public sources.


