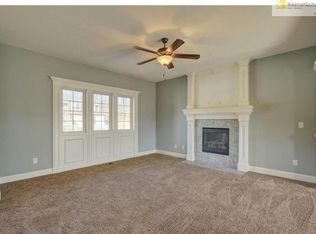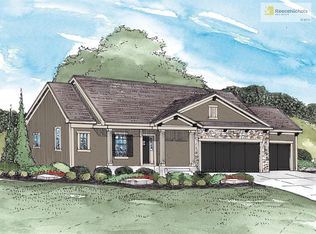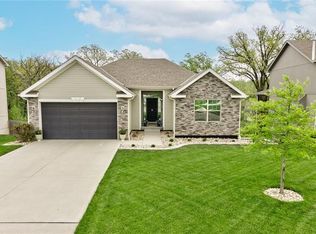SIMULATED PHOTOS. Great 4 bedroom split entry on a treed lot. Custom kitchen cabinets, granite counters, stainless steel appliances and pantry. Spacious master with walk in closet. Tile shower. Vaulted ceiling. Tray ceilings in all bedrooms.
This property is off market, which means it's not currently listed for sale or rent on Zillow. This may be different from what's available on other websites or public sources.


