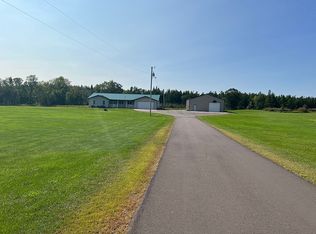Closed
$389,000
5053 Hawk Ridge Rd, Grasston, MN 55030
3beds
2,338sqft
Single Family Residence
Built in 1978
10 Acres Lot
$397,900 Zestimate®
$166/sqft
$1,890 Estimated rent
Home value
$397,900
Estimated sales range
Not available
$1,890/mo
Zestimate® history
Loading...
Owner options
Explore your selling options
What's special
Welcome to 5053 Hawk Ridge Road! This custom-built home offers generous size rooms including 3 bedrooms with a bonus lower-level room, 2 baths, a welcoming foyer, massive kitchen/dining room area, a cozy sunroom with gas fireplace, large lower-level family/entertainment room with a bar area, an abundance of windows to bring in natural lighting, a 12x38 deck with access from kitchen and sunroom and an oversize 2 car garage. Add to this already wonderful package, 10 gentle rolling, heavily wooded acres with a pond and you will have a home you will love going to daily! Some recent updates include a freshly painted exterior of the home and garage, also fresh paint in kitchen/dining space, 2 upper bedrooms and bath, new carpet in upstairs bedrooms and lower-level bonus room and high-end vinyl plank in lower level. This home was built and lovingly lived in for 45 plus years by one family. With a few updates and personal touches this gem will sparkle brilliantly! Book a showing today!
Zillow last checked: 8 hours ago
Listing updated: July 17, 2025 at 10:38pm
Listed by:
RoseMarie S. Krie 612-345-2717,
RE/MAX RESULTS
Bought with:
Erin Colleen Hansen
Kris Lindahl Real Estate
Source: NorthstarMLS as distributed by MLS GRID,MLS#: 6518399
Facts & features
Interior
Bedrooms & bathrooms
- Bedrooms: 3
- Bathrooms: 2
- Full bathrooms: 1
- 3/4 bathrooms: 1
Bedroom 1
- Level: Main
- Area: 108 Square Feet
- Dimensions: 9x12
Bedroom 2
- Level: Main
- Area: 140 Square Feet
- Dimensions: 10x14
Bedroom 3
- Level: Lower
- Area: 252 Square Feet
- Dimensions: 14x18
Bathroom
- Level: Main
Bathroom
- Level: Lower
Bonus room
- Level: Basement
- Area: 180 Square Feet
- Dimensions: 12x15
Deck
- Level: Main
- Area: 456 Square Feet
- Dimensions: 12x38
Dining room
- Level: Main
- Area: 126 Square Feet
- Dimensions: 14x9
Family room
- Level: Lower
- Area: 234 Square Feet
- Dimensions: 13x18
Foyer
- Level: Main
- Area: 100 Square Feet
- Dimensions: 10x10
Kitchen
- Level: Main
- Area: 154 Square Feet
- Dimensions: 14x11
Laundry
- Level: Main
Utility room
- Level: Lower
- Area: 120 Square Feet
- Dimensions: 10x12
Heating
- Forced Air, Fireplace(s), Wood Stove
Cooling
- Central Air
Appliances
- Included: Cooktop, Dishwasher, Double Oven, Electric Water Heater, Microwave, Refrigerator, Stainless Steel Appliance(s), Washer, Water Softener Rented
Features
- Basement: Block,Drain Tiled,Finished,Full,Storage Space
- Number of fireplaces: 1
- Fireplace features: Gas, Stone
Interior area
- Total structure area: 2,338
- Total interior livable area: 2,338 sqft
- Finished area above ground: 1,174
- Finished area below ground: 1,044
Property
Parking
- Total spaces: 2
- Parking features: Detached, Gravel, Driveway - Other Surface, Electric, Garage Door Opener
- Garage spaces: 2
- Has uncovered spaces: Yes
- Details: Garage Dimensions (28x34), Garage Door Height (7), Garage Door Width (9)
Accessibility
- Accessibility features: None
Features
- Levels: Multi/Split
- Patio & porch: Deck
- Fencing: Wire
- Waterfront features: Pond
Lot
- Size: 10 Acres
- Dimensions: 330 x 1330
- Features: Many Trees
Details
- Foundation area: 1174
- Additional parcels included: 280789001
- Parcel number: 0280790000
- Zoning description: Residential-Single Family
- Other equipment: Fuel Tank - Rented
Construction
Type & style
- Home type: SingleFamily
- Property subtype: Single Family Residence
Materials
- Cedar, Block, Timber/Post & Beam, Concrete
- Roof: Age Over 8 Years,Asphalt,Pitched
Condition
- Age of Property: 47
- New construction: No
- Year built: 1978
Utilities & green energy
- Electric: Circuit Breakers, Power Company: East Central Energy
- Gas: Propane, Wood
- Sewer: Private Sewer, Tank with Drainage Field
- Water: Drilled, Private
Community & neighborhood
Location
- Region: Grasston
HOA & financial
HOA
- Has HOA: No
Price history
| Date | Event | Price |
|---|---|---|
| 7/15/2024 | Sold | $389,000$166/sqft |
Source: | ||
| 6/4/2024 | Pending sale | $389,000$166/sqft |
Source: | ||
| 5/1/2024 | Price change | $389,000-2.5%$166/sqft |
Source: | ||
| 4/12/2024 | Listed for sale | $399,000$171/sqft |
Source: | ||
Public tax history
| Year | Property taxes | Tax assessment |
|---|---|---|
| 2024 | $2,366 +3.8% | $312,141 +3.6% |
| 2023 | $2,280 -0.3% | $301,400 +14.8% |
| 2022 | $2,286 | $262,600 +17.1% |
Find assessor info on the county website
Neighborhood: 55030
Nearby schools
GreatSchools rating
- 4/10Pine City Elementary SchoolGrades: PK-6Distance: 6.6 mi
- 7/10Pine City SecondaryGrades: 7-12Distance: 7 mi

Get pre-qualified for a loan
At Zillow Home Loans, we can pre-qualify you in as little as 5 minutes with no impact to your credit score.An equal housing lender. NMLS #10287.
Sell for more on Zillow
Get a free Zillow Showcase℠ listing and you could sell for .
$397,900
2% more+ $7,958
With Zillow Showcase(estimated)
$405,858