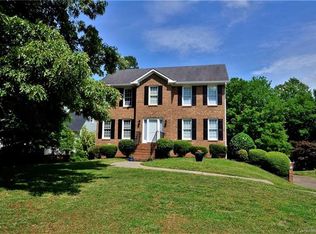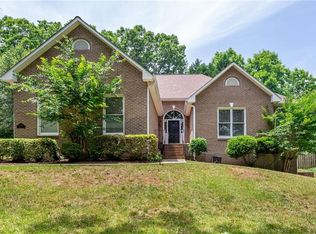Sold for $360,000
$360,000
5053 Cobblestone Rd, Winston Salem, NC 27106
3beds
2,404sqft
Stick/Site Built, Residential, Single Family Residence
Built in 1994
0.46 Acres Lot
$372,700 Zestimate®
$--/sqft
$2,177 Estimated rent
Home value
$372,700
$350,000 - $395,000
$2,177/mo
Zestimate® history
Loading...
Owner options
Explore your selling options
What's special
Meticulously Maintained Moravian Forest Stunner! Nothing says home quite like this traditional brick home conveniently located in northern Winston-Salem just minutes from shopping, schools, and easy highway access. Neutral decor, clean as a pin, and a lovely, level yard with garden space, established landscaping, a gracious composite deck, and a partially covered patio. Spacious rooms, open visibility on the main level from the large den complete with gas fireplace and plenty of storage! These homes don't come around very often. Some of the updates include HVAC (2011), windows (2012), roof (2013), water heater (2024), appliances, kitchen counters, and more! The expansive unfinished walk-out basement is waiting for your imagination! No HOA dues!
Zillow last checked: 8 hours ago
Listing updated: June 12, 2024 at 09:58am
Listed by:
Brooke Cashion 336-817-3598,
Howard Hanna Allen Tate Kernersville
Bought with:
Jeffrey Rich, 303082
TheOne.Homes
Source: Triad MLS,MLS#: 1140139 Originating MLS: Winston-Salem
Originating MLS: Winston-Salem
Facts & features
Interior
Bedrooms & bathrooms
- Bedrooms: 3
- Bathrooms: 3
- Full bathrooms: 2
- 1/2 bathrooms: 1
- Main level bathrooms: 1
Primary bedroom
- Level: Second
- Dimensions: 16.67 x 13.42
Bedroom 2
- Level: Second
- Dimensions: 15.33 x 11.58
Bedroom 3
- Level: Second
- Dimensions: 13.75 x 11.42
Breakfast
- Level: Main
- Dimensions: 15 x 10.42
Den
- Level: Main
- Dimensions: 15.67 x 13.33
Dining room
- Level: Main
- Dimensions: 13.42 x 10.42
Kitchen
- Level: Main
- Dimensions: 16.25 x 10
Living room
- Level: Main
- Dimensions: 21.5 x 13.5
Heating
- Heat Pump, Electric
Cooling
- Central Air
Appliances
- Included: Microwave, Dishwasher, Free-Standing Range, Electric Water Heater
- Laundry: Dryer Connection, Main Level, Washer Hookup
Features
- Ceiling Fan(s), Dead Bolt(s), Pantry, Separate Shower
- Flooring: Carpet, Vinyl, Wood
- Basement: Unfinished, Basement
- Attic: Pull Down Stairs
- Number of fireplaces: 1
- Fireplace features: Gas Log, Den
Interior area
- Total structure area: 2,919
- Total interior livable area: 2,404 sqft
- Finished area above ground: 2,404
Property
Parking
- Total spaces: 2
- Parking features: Garage, Basement
- Attached garage spaces: 2
Features
- Levels: Two
- Stories: 2
- Patio & porch: Porch
- Exterior features: Garden
- Pool features: None
- Fencing: None
Lot
- Size: 0.46 Acres
- Features: City Lot, Cleared, Level, Not in Flood Zone, Flat
Details
- Parcel number: 6818261393
- Zoning: rs9
- Special conditions: Owner Sale
Construction
Type & style
- Home type: SingleFamily
- Architectural style: Traditional
- Property subtype: Stick/Site Built, Residential, Single Family Residence
Materials
- Brick, Vinyl Siding
Condition
- Year built: 1994
Utilities & green energy
- Sewer: Public Sewer
- Water: Public
Community & neighborhood
Security
- Security features: Carbon Monoxide Detector(s), Smoke Detector(s)
Location
- Region: Winston Salem
- Subdivision: Moravian Forest
Other
Other facts
- Listing agreement: Exclusive Right To Sell
- Listing terms: Cash,Conventional,FHA,VA Loan
Price history
| Date | Event | Price |
|---|---|---|
| 6/12/2024 | Sold | $360,000+4.3% |
Source: | ||
| 5/2/2024 | Pending sale | $345,000 |
Source: | ||
| 4/30/2024 | Listed for sale | $345,000 |
Source: | ||
Public tax history
| Year | Property taxes | Tax assessment |
|---|---|---|
| 2025 | $4,109 +16.5% | $417,800 +66.1% |
| 2024 | $3,528 +4.8% | $251,500 |
| 2023 | $3,367 +1.9% | $251,500 |
Find assessor info on the county website
Neighborhood: Moravian Forest
Nearby schools
GreatSchools rating
- 2/10Gibson ElementaryGrades: PK-5Distance: 0.6 mi
- 1/10Northwest MiddleGrades: 6-8Distance: 1 mi
- 2/10North Forsyth HighGrades: 9-12Distance: 1.8 mi
Get a cash offer in 3 minutes
Find out how much your home could sell for in as little as 3 minutes with a no-obligation cash offer.
Estimated market value$372,700
Get a cash offer in 3 minutes
Find out how much your home could sell for in as little as 3 minutes with a no-obligation cash offer.
Estimated market value
$372,700

