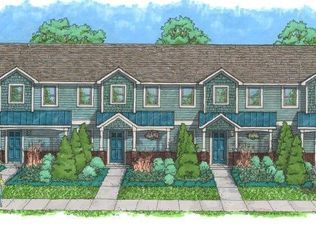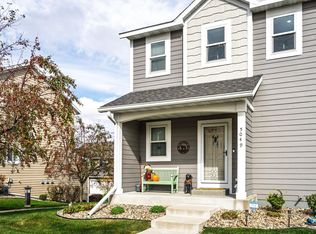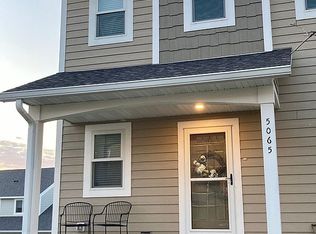Welcome to your dream home! This charming 2-bedroom, 2.5-bathroom townhome features three inviting floors, blending spacious contemporary living with an unbeatable location. Inside, find a large kitchen with stainless steel appliances, granite countertops, a huge island, ample storage, and a beautiful nature view from the kitchen window. The main floor includes a half bath, a coat closet, and a large living area filled with natural light and a gas fireplace, ideal for dining and relaxation. Upstairs, the main bedroom offers luxury with a spacious layout, a private walk-in closet, washer and dryer, and a private bathroom. Adjacent is a second bedroom/office with a walk-in closet and a bathroom featuring a bathtub. Enjoy your morning coffee or evening relaxation on the front porch or your own private deck, perfect for outdoor enjoyment. A favorite feature is the Douglas Trail, a 12.5-mile multi-use trail across the street. With an attached 2-car garage, parking is easy, and additional storage is available in the garage and basement closet. A newly installed eco-friendly water softener enhances your water quality. Mayo Clinic is only 6.4 MILES AWAY, and Olmsted Medical Center is just across the street. The city's busy stop is conveniently nearby, ensuring easy access to wherever you need. Experience modern living at an affordable cost in this meticulously maintained townhome, where comfort, style, and convenience merge. The HOA covers snow removal, lawn care, and trash removal, all included in the rental price, as well as air filters and salt bags for the water softener. The tenant is responsible for other utilities and renters' insurance. A 12+ month lease is available, pets are negotiable, no smoking, and a credit & background check are required. After clearance, we will send you a renter's application and answer your questions! Tenant occupied through May 14. RENT RATE: $2000/mo HOA + GARBAGE/RECYCLING WEEKLY PICK-UP INCLUDED SECURITY DEPOSIT: $2000 # BEDROOMS = 2 # BATHROOMS = 2.5 PARKING = 2-CAR GARAGE AND STREET PARKING LAUNDRY = WASHER & DRYER TENANT(S) RESPONSIBLE FOR UTILITIES RENTER'S INSURANCE REQUIRED
This property is off market, which means it's not currently listed for sale or rent on Zillow. This may be different from what's available on other websites or public sources.


