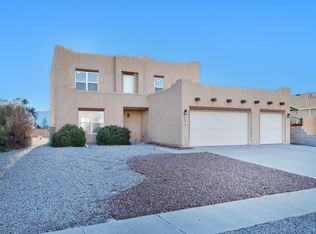Wonderful One Story Beautiful light & bright well kept home w/Great Views, GREAT Floor Floor & lots of nice upgrades including new Pella windows. Enjoy a nice open living living, featuring cathedral ceilings, fire place, Mtn views, hardwood floors. Nice upgraded kitchen with solid surface ctr tops, upgraded lighting, Stainless appliances incl.fridge. Walkout to covered patio to enjoy mtn views. Home has a nice sized master bedroom w/mtn views, full master bath bath w/garden tub/sep shower & walk-in closet. 3 additional bedrooms and a nice updated full bath.Large yard w/back yard access. Home has many new items including recent carpeting, garage door/opener just to name a few. Don't miss this excellent opportunity.
This property is off market, which means it's not currently listed for sale or rent on Zillow. This may be different from what's available on other websites or public sources.
