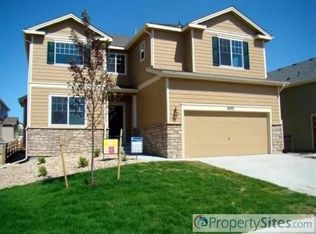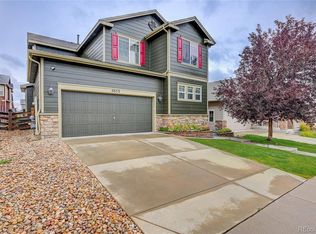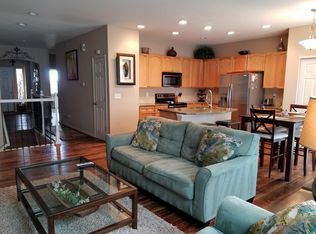Sold for $541,000
$541,000
5052 S Rome Street, Aurora, CO 80015
3beds
2,278sqft
Single Family Residence
Built in 2007
4,499 Square Feet Lot
$550,300 Zestimate®
$237/sqft
$2,772 Estimated rent
Home value
$550,300
$523,000 - $578,000
$2,772/mo
Zestimate® history
Loading...
Owner options
Explore your selling options
What's special
Better than New! Step inside and you'll feel right at home in this recently updated 3 bedroom, 3 bath ranch home. Proudly entertain in this gorgeous light and airy kitchen featuring stainless appliances, quartz counters, and plenty of island seating for all. This great open floorplan flows right into the living room boasting abundant natural light and modern flooring. The primary bedroom features plush carpet, a spacious walk-in closet, and a private ensuite bathroom. Head downstairs to the finished basement where you will find a welcoming bar and entertaining space, the third bedroom, and the third full bath. Spring is just around the corner and you'll soon be able to appreciate the maintenance-free lawn and covered patio. Don't wait! Make this beautiful home yours today! This home has been virtually staged to illustrate its potential.
Zillow last checked: 8 hours ago
Listing updated: May 10, 2023 at 09:50pm
Listed by:
Tara Jones 720-594-2727,
Opendoor Brokerage LLC,
Chifei Sheih 720-650-6878,
Opendoor Brokerage LLC
Bought with:
Jasmine Litvak, 100066070
BlueSpruce Group, LLC
Source: REcolorado,MLS#: 6435735
Facts & features
Interior
Bedrooms & bathrooms
- Bedrooms: 3
- Bathrooms: 3
- Full bathrooms: 3
- Main level bathrooms: 2
- Main level bedrooms: 2
Bedroom
- Level: Main
Bedroom
- Level: Main
Bedroom
- Level: Basement
Bathroom
- Level: Main
Bathroom
- Level: Main
Bathroom
- Level: Basement
Heating
- Forced Air, Natural Gas
Cooling
- Central Air
Appliances
- Included: Dishwasher, Microwave, Oven
Features
- Basement: Partial
Interior area
- Total structure area: 2,278
- Total interior livable area: 2,278 sqft
- Finished area above ground: 1,498
- Finished area below ground: 740
Property
Parking
- Total spaces: 2
- Parking features: Garage - Attached
- Attached garage spaces: 2
Features
- Levels: One
- Stories: 1
- Patio & porch: Patio
Lot
- Size: 4,499 sqft
- Features: Level
Details
- Parcel number: 034767215
- Special conditions: Standard
Construction
Type & style
- Home type: SingleFamily
- Property subtype: Single Family Residence
Materials
- Other, Stone, Wood Siding
- Roof: Composition
Condition
- Year built: 2007
Utilities & green energy
- Sewer: Public Sewer
Community & neighborhood
Location
- Region: Aurora
- Subdivision: Copperleaf 2nd Flg
HOA & financial
HOA
- Has HOA: Yes
- HOA fee: $392 semi-annually
- Association name: COPPERLEAF HOA
- Association phone: 303-429-2611
Other
Other facts
- Listing terms: Cash,Conventional,FHA,VA Loan
- Ownership: Corporation/Trust
Price history
| Date | Event | Price |
|---|---|---|
| 2/28/2023 | Sold | $541,000-12.5%$237/sqft |
Source: | ||
| 5/24/2022 | Sold | $618,200+90.8%$271/sqft |
Source: Public Record Report a problem | ||
| 9/14/2015 | Sold | $324,000+34.2%$142/sqft |
Source: Public Record Report a problem | ||
| 2/28/2008 | Sold | $241,410$106/sqft |
Source: Public Record Report a problem | ||
Public tax history
| Year | Property taxes | Tax assessment |
|---|---|---|
| 2025 | $4,942 +4.8% | $35,031 -6.4% |
| 2024 | $4,715 +25.5% | $37,413 -9.8% |
| 2023 | $3,757 -0.4% | $41,497 +44% |
Find assessor info on the county website
Neighborhood: 80015
Nearby schools
GreatSchools rating
- 5/10Mountain Vista Elementary SchoolGrades: PK-5Distance: 0.6 mi
- 6/10Sky Vista Middle SchoolGrades: 6-8Distance: 1.1 mi
- 9/10Eaglecrest High SchoolGrades: 9-12Distance: 0.3 mi
Schools provided by the listing agent
- Elementary: Mountain Vista
- Middle: Sky Vista
- High: Eaglecrest
- District: Cherry Creek 5
Source: REcolorado. This data may not be complete. We recommend contacting the local school district to confirm school assignments for this home.
Get a cash offer in 3 minutes
Find out how much your home could sell for in as little as 3 minutes with a no-obligation cash offer.
Estimated market value$550,300
Get a cash offer in 3 minutes
Find out how much your home could sell for in as little as 3 minutes with a no-obligation cash offer.
Estimated market value
$550,300


