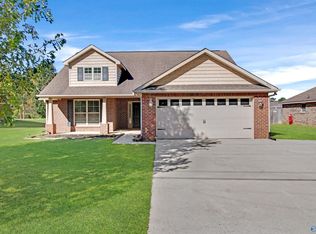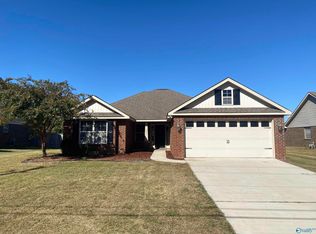Sold for $281,000
$281,000
5052 Old Railroad Bed Rd, Harvest, AL 35749
3beds
1,719sqft
Single Family Residence
Built in 2012
0.5 Acres Lot
$280,900 Zestimate®
$163/sqft
$1,739 Estimated rent
Home value
$280,900
$256,000 - $309,000
$1,739/mo
Zestimate® history
Loading...
Owner options
Explore your selling options
What's special
100% Financing Available! Don’t miss this beautiful freshly painted and meticulously maintained 3-bedroom, 2-bath home sitting on a spacious ½ acre lot! Plenty of room to relax, garden, play with your pets, raise chickens, or entertain your friends! Inside, you’ll love the trey ceilings in both the great room and primary suite, generously sized walk-in closets, and a spa-like en-suite that offers comfort and style. Spacious kitchen w bay window table and counter top bar. Step outside to a charming covered front porch that adds to the home's curb appeal, and a covered back patio that’s perfect for weekend BBQs and outdoor gatherings. This home truly has it all and is in a perfect location!
Zillow last checked: 8 hours ago
Listing updated: July 08, 2025 at 02:27pm
Listed by:
Debbie Hill 256-520-5660,
Capstone Realty
Bought with:
Ariel Fields, 152056
KW Huntsville Keller Williams
Source: ValleyMLS,MLS#: 21889825
Facts & features
Interior
Bedrooms & bathrooms
- Bedrooms: 3
- Bathrooms: 2
- Full bathrooms: 2
Primary bedroom
- Features: Ceiling Fan(s), Carpet, Smooth Ceiling, Tray Ceiling(s), Walk-In Closet(s)
- Level: First
- Area: 168
- Dimensions: 14 x 12
Bedroom 2
- Features: Carpet, Smooth Ceiling, Walk-In Closet(s)
- Level: First
- Area: 144
- Dimensions: 12 x 12
Bedroom 3
- Features: Carpet, Smooth Ceiling, Walk-In Closet(s)
- Level: First
- Area: 132
- Dimensions: 12 x 11
Bathroom 1
- Features: Double Vanity, Smooth Ceiling, Tile
- Level: First
- Area: 156
- Dimensions: 13 x 12
Dining room
- Features: Ceiling Fan(s), Smooth Ceiling
- Level: First
- Area: 156
- Dimensions: 13 x 12
Kitchen
- Features: Eat-in Kitchen, Recessed Lighting, Smooth Ceiling, LVP
- Level: First
- Area: 143
- Dimensions: 13 x 11
Living room
- Features: Ceiling Fan(s), Smooth Ceiling, Tray Ceiling(s), LVP
- Level: First
- Area: 288
- Dimensions: 18 x 16
Laundry room
- Features: Smooth Ceiling, Tile
- Level: First
- Area: 48
- Dimensions: 6 x 8
Heating
- Central 1, Electric
Cooling
- Central 1
Features
- Has basement: No
- Has fireplace: No
- Fireplace features: None
Interior area
- Total interior livable area: 1,719 sqft
Property
Parking
- Parking features: Garage-Two Car
Features
- Levels: One
- Stories: 1
- Patio & porch: Covered Patio
- Exterior features: Curb/Gutters, Sidewalk
Lot
- Size: 0.50 Acres
Details
- Parcel number: 0602090002028.006
Construction
Type & style
- Home type: SingleFamily
- Architectural style: Ranch
- Property subtype: Single Family Residence
Materials
- Foundation: Slab
Condition
- New construction: No
- Year built: 2012
Utilities & green energy
- Sewer: Septic Tank
- Water: Public
Community & neighborhood
Community
- Community features: Curbs
Location
- Region: Harvest
- Subdivision: Durham Farms
Price history
| Date | Event | Price |
|---|---|---|
| 7/8/2025 | Sold | $281,000+2.2%$163/sqft |
Source: | ||
| 5/31/2025 | Pending sale | $275,000$160/sqft |
Source: | ||
| 5/24/2025 | Listed for sale | $275,000+95.7%$160/sqft |
Source: | ||
| 5/21/2018 | Sold | $140,500-2.4%$82/sqft |
Source: | ||
| 3/28/2018 | Listed for sale | $143,900+4.8%$84/sqft |
Source: Capstone Realty #1090151 Report a problem | ||
Public tax history
| Year | Property taxes | Tax assessment |
|---|---|---|
| 2025 | $685 | $20,340 |
| 2024 | $685 +4.3% | $20,340 +4% |
| 2023 | $657 +11.5% | $19,560 +10.5% |
Find assessor info on the county website
Neighborhood: 35749
Nearby schools
GreatSchools rating
- 3/10Harvest SchoolGrades: PK-5Distance: 2.1 mi
- 5/10Sparkman Middle SchoolGrades: 6-8Distance: 1.8 mi
- 2/10Sparkman Ninth Grade SchoolGrades: 9Distance: 3.3 mi
Schools provided by the listing agent
- Elementary: Harvest Elementary School
- Middle: Sparkman
- High: Sparkman
Source: ValleyMLS. This data may not be complete. We recommend contacting the local school district to confirm school assignments for this home.
Get pre-qualified for a loan
At Zillow Home Loans, we can pre-qualify you in as little as 5 minutes with no impact to your credit score.An equal housing lender. NMLS #10287.
Sell with ease on Zillow
Get a Zillow Showcase℠ listing at no additional cost and you could sell for —faster.
$280,900
2% more+$5,618
With Zillow Showcase(estimated)$286,518

