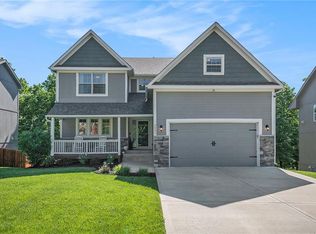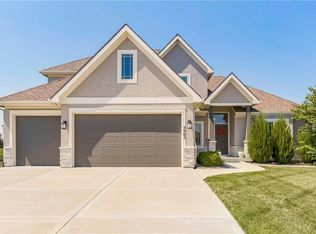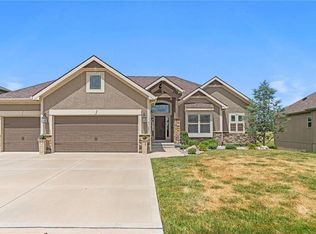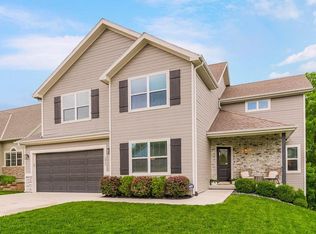SIMULATED PHOTOS. Colors are the same as is floorplan. Home has tremendous living space with 5th bedroom in lower level or use as an office. Wood floors, granite, SS appliances, walk-in pantry and excellent storage are just a few of the details of this modern split level home. Lots of windows offers lots of light. All bedrooms have lighted tray ceilings. Check out the Riverside tax perks on their website. $100 one time only transfer fee at closing.
This property is off market, which means it's not currently listed for sale or rent on Zillow. This may be different from what's available on other websites or public sources.



