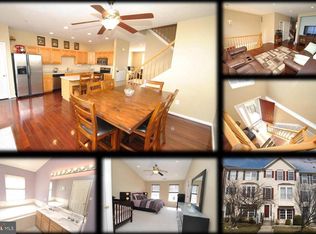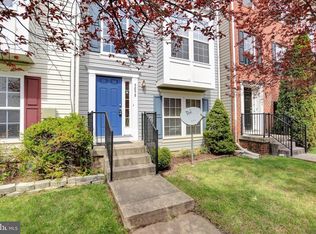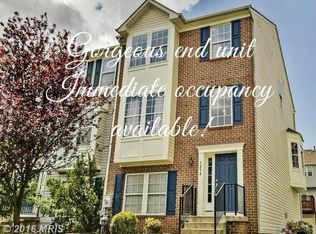WALK THRU THIS AMAZING HOME RIGHT NOW IN 3D VIRTUAL REALITY - VIEW THE VIRTUAL TOUR! THIS BRICK FRONT END OF GROUP FEATURES: GORGEOUS NEW WOOD LAMINATE FLOORS,CHEFS DREAM GRANITE KITCHN W/BRAND NEW STAINLESS STEEL APPLIANCES & BREAKFAST BAR OPENS TO FAMILY RM W/FIREPLACE & SLIDERS TO PRIVATE REAR DECK,HUGE OWNERS SUITE W/2 WALK-IN CLOSETS & NEW LUXURY SPA BATH,ALL NEW FLOORING & PAINT,2 CAR GARAGE
This property is off market, which means it's not currently listed for sale or rent on Zillow. This may be different from what's available on other websites or public sources.


