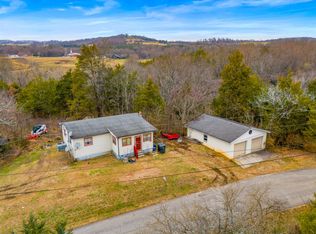Sold for $345,900
$345,900
5052 Buell Chapel Rd, Morristown, TN 37813
3beds
2,642sqft
Single Family Residence, Residential
Built in 1989
0.69 Acres Lot
$352,700 Zestimate®
$131/sqft
$2,791 Estimated rent
Home value
$352,700
$272,000 - $462,000
$2,791/mo
Zestimate® history
Loading...
Owner options
Explore your selling options
What's special
**No money down for qualified USDA buyers!
Welcome to this beautifully updated open-concept 3 bedroom, 3 full bathroom brick ranch with full finished walk-out basement on a large .69-acre lot. The main level features a recently remodeled kitchen, complete with all new cabinetry, butcher block counters, farmhouse sink, ceramic tile backsplash, a large island breakfast bar, newer appliances, and modern lighting, creating an inviting space for cooking and entertaining. Wood-burning fireplace in the dining area provides warmth and charm, serving as a focal point of the home, with sliders leading to a 12x14 deck overlooking the spacious back yard. Primary bedroom boasts an ensuite bathroom with custom tile walk-in shower, tile flooring, and an updated vanity with marble countertop. Hall bathroom boasts a tub shower with custom tile surround, tile flooring and marble countertop. MAJOR UPDATES: waterproof LVP flooring spanning the main level, 1-yr.-old shingle roof, 2-yr.-old HVAC system with lifetime transferrable warranty, and 4-yr.-old double pane thermal windows. The finished walk-out basement offers ample additional space for a family room, game room (pool table stays), home gym, with bedroom and 3rd full bathroom on that level. Basement is plumbed for a second kitchen and has an additional laundry hookup--perfect for hosting guests. Lower level garage is perfect for storage and yard equipment. Outside, the large backyard features a newer custom solar-lit deck leading to a spacious firepit area for cozy evenings under the stars. The two-car main level garage provides plenty of storage, as well as a separate workshop area and main level laundry room. Convenient Hamblen Co. location, with easy access to I-81, 25-E, schools and shopping. All kitchen appliances and pool table convey. Home is USDA ELIGIBLE! ZERO MONEY DOWN for qualified first-time buyers! Seller offering buyer concession of up to $8,000 towards buyer's closing costs and prepaid expenses! Don't miss out on this gem--schedule your showing today!
Zillow last checked: 8 hours ago
Listing updated: May 01, 2025 at 02:20pm
Listed by:
Laurie Domenico 423-839-3900,
RE/MAX Real Estate Ten Midtown
Bought with:
Laurie Domenico, 345392
RE/MAX Real Estate Ten Midtown
Source: Lakeway Area AOR,MLS#: 706333
Facts & features
Interior
Bedrooms & bathrooms
- Bedrooms: 3
- Bathrooms: 3
- Full bathrooms: 3
Heating
- Central, Heat Pump
Cooling
- Central Air
Appliances
- Included: Dishwasher, Electric Oven, Electric Range, Electric Water Heater, Microwave, Refrigerator
- Laundry: Electric Dryer Hookup, In Basement, Laundry Room, Main Level, Multiple Locations, Washer Hookup
Features
- Ceiling Fan(s), Chandelier, Entrance Foyer, High Speed Internet, Kitchen Island, Recessed Lighting, Solid Surface Counters, Stone Counters
- Flooring: Carpet, Luxury Vinyl, Tile
- Windows: Double Pane Windows, Insulated Windows, Tilt Windows, Vinyl Frames
- Basement: Finished,Walk-Out Access
- Number of fireplaces: 1
- Fireplace features: Dining Room
Interior area
- Total interior livable area: 2,642 sqft
- Finished area above ground: 1,316
- Finished area below ground: 1,326
Property
Parking
- Total spaces: 2
- Parking features: Garage - Attached
- Attached garage spaces: 2
Features
- Levels: One
- Stories: 1
- Patio & porch: Deck, Front Porch
- Exterior features: Fire Pit, Rain Gutters, Smart Light(s), Smart Lock(s)
Lot
- Size: 0.69 Acres
- Dimensions: 237/152/202/243
Details
- Parcel number: 058 05801 000
Construction
Type & style
- Home type: SingleFamily
- Architectural style: Ranch
- Property subtype: Single Family Residence, Residential
Materials
- Brick
- Foundation: Block
- Roof: Shingle
Condition
- New construction: No
- Year built: 1989
Utilities & green energy
- Electric: 220 Volts in Laundry, Circuit Breakers
- Sewer: Septic Tank
- Water: Public
Community & neighborhood
Location
- Region: Morristown
Price history
| Date | Event | Price |
|---|---|---|
| 5/1/2025 | Sold | $345,900$131/sqft |
Source: | ||
| 3/8/2025 | Pending sale | $345,900$131/sqft |
Source: | ||
| 2/21/2025 | Price change | $345,900-1.1%$131/sqft |
Source: | ||
| 2/11/2025 | Price change | $349,900-1.4%$132/sqft |
Source: | ||
| 2/5/2025 | Price change | $354,900-2.8%$134/sqft |
Source: | ||
Public tax history
| Year | Property taxes | Tax assessment |
|---|---|---|
| 2025 | $1,081 +37.1% | $73,550 +83.8% |
| 2024 | $788 | $40,025 |
| 2023 | $788 | $40,025 |
Find assessor info on the county website
Neighborhood: 37813
Nearby schools
GreatSchools rating
- 5/10Union Heights Elementary SchoolGrades: PK-5Distance: 2.4 mi
- 7/10East Ridge Middle SchoolGrades: 6-8Distance: 8.6 mi
- 5/10Morristown East High SchoolGrades: 9-12Distance: 5.4 mi
Schools provided by the listing agent
- Elementary: Union Heights
- Middle: East Ridge
- High: East
Source: Lakeway Area AOR. This data may not be complete. We recommend contacting the local school district to confirm school assignments for this home.
Get pre-qualified for a loan
At Zillow Home Loans, we can pre-qualify you in as little as 5 minutes with no impact to your credit score.An equal housing lender. NMLS #10287.
