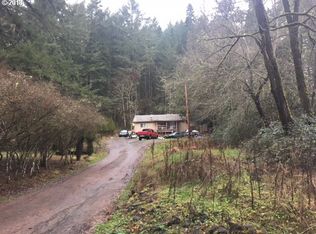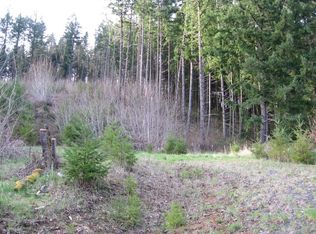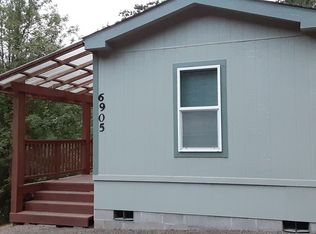Sold
$780,000
50519 SW Scoggins Valley Rd, Gaston, OR 97119
3beds
2,467sqft
Residential, Single Family Residence
Built in 1971
5 Acres Lot
$776,100 Zestimate®
$316/sqft
$3,091 Estimated rent
Home value
$776,100
$737,000 - $823,000
$3,091/mo
Zestimate® history
Loading...
Owner options
Explore your selling options
What's special
Here is a great property near Hagg Lake (walking distance). Completely private treed setting. The home is older and could use updating but has had some major updates in recent years (Roof, gutters, windows, paint and heat pump, refinished hardwood floors, new LVT in the front room). There is an oversized 2 car garage attached to the home, a 2 car garage detached from the home, smaller storage building and a large storage building. Lots of room for parking or RV parking. The property has lots of mature landscaping & rhododendrons, fruit trees, berries, grapes, etc. Water is provided by a spring on neighboring property. Logging to start on neighboring surrounding property soon. All offers subject to the finalization of a Property Line Adjustment and recording of the new property line map/survey. Property will be 5 acres. No offer can close before 9/1/25. Seller to provide easement to access and maintain spring cistern on the neighboring property they own. Beware of Poison Oak while walking the property. All Buyers to be with a Broker to be on the property so call your Broker to get access or call me if you don't have a Broker.
Zillow last checked: 8 hours ago
Listing updated: September 03, 2025 at 10:14am
Listed by:
Pat Griffith 503-939-9090,
John L. Scott
Bought with:
OR and WA Non Rmls, NA
Non Rmls Broker
Source: RMLS (OR),MLS#: 471007966
Facts & features
Interior
Bedrooms & bathrooms
- Bedrooms: 3
- Bathrooms: 2
- Full bathrooms: 2
- Main level bathrooms: 2
Primary bedroom
- Features: Hardwood Floors, Double Closet
- Level: Main
- Area: 225
- Dimensions: 15 x 15
Bedroom 2
- Features: Hardwood Floors, Closet
- Level: Main
- Area: 180
- Dimensions: 15 x 12
Bedroom 3
- Features: Hardwood Floors, Closet
- Level: Main
- Area: 165
- Dimensions: 15 x 11
Dining room
- Features: Formal, Laminate Flooring
- Level: Main
- Area: 120
- Dimensions: 12 x 10
Family room
- Features: Fireplace Insert, Hardwood Floors, Patio, Sliding Doors
- Level: Main
- Area: 285
- Dimensions: 19 x 15
Kitchen
- Features: Dishwasher, Hardwood Floors, Microwave, Free Standing Range
- Level: Main
- Area: 99
- Width: 9
Living room
- Features: Laminate Flooring
- Level: Main
- Area: 322
- Dimensions: 23 x 14
Heating
- Forced Air, Heat Pump, Wood Stove
Cooling
- Heat Pump
Appliances
- Included: Dishwasher, Free-Standing Range, Microwave, Electric Water Heater
- Laundry: Laundry Room
Features
- Built-in Features, Sink, Closet, Formal, Double Closet
- Flooring: Hardwood, Vinyl, Wood, Laminate
- Doors: French Doors, Sliding Doors
- Windows: Double Pane Windows, Vinyl Frames
- Basement: Crawl Space
- Number of fireplaces: 1
- Fireplace features: Stove, Wood Burning, Outside, Insert
Interior area
- Total structure area: 2,467
- Total interior livable area: 2,467 sqft
Property
Parking
- Total spaces: 4
- Parking features: Driveway, RV Access/Parking, Garage Door Opener, Attached, Detached, Oversized
- Attached garage spaces: 4
- Has uncovered spaces: Yes
Accessibility
- Accessibility features: Ground Level, One Level, Utility Room On Main, Accessibility
Features
- Levels: One
- Stories: 1
- Patio & porch: Covered Patio, Porch, Patio
- Exterior features: Yard
- Has view: Yes
- View description: Trees/Woods
Lot
- Size: 5 Acres
- Features: Private, Trees, Wooded, Acres 3 to 5
Details
- Additional structures: Outbuilding, RVParking, SecondGarage
- Additional parcels included: R445511
- Parcel number: R439350
- Zoning: EFC
Construction
Type & style
- Home type: SingleFamily
- Architectural style: Ranch
- Property subtype: Residential, Single Family Residence
Materials
- Lap Siding
- Foundation: Concrete Perimeter, Pillar/Post/Pier
- Roof: Composition
Condition
- Approximately
- New construction: No
- Year built: 1971
Utilities & green energy
- Sewer: Septic Tank, Standard Septic
- Water: Spring
- Utilities for property: Satellite Internet Service
Community & neighborhood
Security
- Security features: Security Gate
Location
- Region: Gaston
- Subdivision: Hagg Lake
Other
Other facts
- Listing terms: Cash,Conventional,Farm Credit Service
- Road surface type: Paved
Price history
| Date | Event | Price |
|---|---|---|
| 9/3/2025 | Sold | $780,000+4%$316/sqft |
Source: | ||
| 6/18/2025 | Pending sale | $750,000$304/sqft |
Source: | ||
| 6/6/2025 | Listed for sale | $750,000-59%$304/sqft |
Source: | ||
| 9/13/2024 | Sold | $1,829,000+4.6%$741/sqft |
Source: | ||
| 7/10/2024 | Pending sale | $1,749,000$709/sqft |
Source: | ||
Public tax history
| Year | Property taxes | Tax assessment |
|---|---|---|
| 2025 | $5,242 +30.5% | $293,230 +6% |
| 2024 | $4,016 +6.3% | $276,710 +3% |
| 2023 | $3,777 +15.3% | $268,780 +3% |
Find assessor info on the county website
Neighborhood: 97119
Nearby schools
GreatSchools rating
- 6/10Dilley Elementary SchoolGrades: K-4Distance: 3.4 mi
- 3/10Neil Armstrong Middle SchoolGrades: 7-8Distance: 6.4 mi
- 8/10Forest Grove High SchoolGrades: 9-12Distance: 5.4 mi
Schools provided by the listing agent
- Elementary: Gaston
- Middle: Gaston
- High: Gaston
Source: RMLS (OR). This data may not be complete. We recommend contacting the local school district to confirm school assignments for this home.

Get pre-qualified for a loan
At Zillow Home Loans, we can pre-qualify you in as little as 5 minutes with no impact to your credit score.An equal housing lender. NMLS #10287.
Sell for more on Zillow
Get a free Zillow Showcase℠ listing and you could sell for .
$776,100
2% more+ $15,522
With Zillow Showcase(estimated)
$791,622

