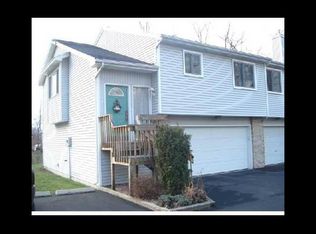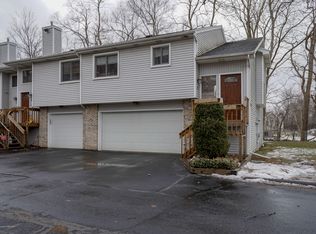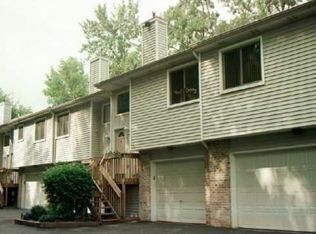Sold for $260,000 on 05/01/25
$260,000
5051 Willoughby Rd APT 15, Holt, MI 48842
3beds
2,052sqft
Condominium
Built in 2003
-- sqft lot
$266,500 Zestimate®
$127/sqft
$2,306 Estimated rent
Home value
$266,500
$240,000 - $296,000
$2,306/mo
Zestimate® history
Loading...
Owner options
Explore your selling options
What's special
Welcome to unit 15 of Willoughby Oaks condominium association. This one owner, 3 bedroom 2.5-bathroom ranch has so much to offer. As you walk up to the condo you be greeted by a covered porch. Upon opening the door, you will find an inviting entry way with ample closet storage and open kitchen. As you continue in, the dining area offers nice natural light, and the large living room boasts vaulted ceilings. Off the living room is a sliding door leading to a deck where you can take in the nature views behind the condominium.
The main level offers two bedrooms including a large primary suite complete with bathroom and ample closet space. One of the bedrooms is currently used as an office. Enjoy the convenience of main floor laundry in the mudroom, conveniently located off of the attached 2 car garage. Downstairs you will a fully finished basement with new carpet and daylight windows including a 3rd bedroom complete with large closet and a half bathroom. Finishing off the basement, is a large storage room with built-in shelving. This condo is beautiful and won't last long!
Zillow last checked: 8 hours ago
Listing updated: May 02, 2025 at 11:30am
Listed by:
Christina Moore 517-980-2444,
Coldwell Banker Professionals -Okemos,
C&A RE Group,
Coldwell Banker Professionals -Okemos
Bought with:
Brian Kasper, 6501417604
Century 21 Affiliated
Source: Greater Lansing AOR,MLS#: 286537
Facts & features
Interior
Bedrooms & bathrooms
- Bedrooms: 3
- Bathrooms: 3
- Full bathrooms: 2
- 1/2 bathrooms: 1
Primary bedroom
- Level: First
- Area: 241.38 Square Feet
- Dimensions: 16.2 x 14.9
Bedroom 2
- Level: First
- Area: 124.81 Square Feet
- Dimensions: 13.7 x 9.11
Bedroom 3
- Level: Basement
- Area: 219 Square Feet
- Dimensions: 15 x 14.6
Dining room
- Level: First
- Area: 1 Square Feet
- Dimensions: 1 x 1
Kitchen
- Level: First
- Area: 126 Square Feet
- Dimensions: 12.6 x 10
Laundry
- Level: First
- Area: 48.4 Square Feet
- Dimensions: 5.5 x 8.8
Living room
- Level: First
- Area: 403.01 Square Feet
- Dimensions: 19.1 x 21.1
Other
- Description: Rec Room
- Level: Basement
- Area: 295.47 Square Feet
- Dimensions: 20.1 x 14.7
Heating
- Forced Air, Natural Gas
Cooling
- Central Air
Appliances
- Included: Microwave, Water Heater, Washer, Refrigerator, Oven, Electric Oven, Dishwasher
- Laundry: Outside
Features
- Ceiling Fan(s), Eat-in Kitchen, Entrance Foyer, High Ceilings, Vaulted Ceiling(s), Walk-In Closet(s)
- Flooring: Carpet
- Basement: Daylight,Finished,Full
- Number of fireplaces: 1
- Fireplace features: Gas, Living Room
Interior area
- Total structure area: 2,492
- Total interior livable area: 2,052 sqft
- Finished area above ground: 1,252
- Finished area below ground: 800
Property
Parking
- Total spaces: 2
- Parking features: Attached, Driveway, Garage
- Attached garage spaces: 2
- Has uncovered spaces: Yes
Features
- Levels: One
- Stories: 1
- Patio & porch: Covered, Deck, Front Porch
Details
- Foundation area: 1240
- Parcel number: 33250516228015
- Zoning description: Zoning
Construction
Type & style
- Home type: Condo
- Architectural style: Ranch
- Property subtype: Condominium
Materials
- Brick, Vinyl Siding
- Roof: Shingle
Condition
- Year built: 2003
Utilities & green energy
- Sewer: Public Sewer
- Water: Public
Community & neighborhood
Location
- Region: Holt
- Subdivision: Willoughby Oaks Condo
HOA & financial
HOA
- Has HOA: Yes
- HOA fee: $375 monthly
- Services included: Snow Removal, Liability Insurance, Maintenance Grounds, Fire Insurance, Maintenance Structure
- Association name: Willoughby Oaks
Other
Other facts
- Listing terms: Cash,Conventional
- Road surface type: Paved
Price history
| Date | Event | Price |
|---|---|---|
| 5/1/2025 | Sold | $260,000+6.1%$127/sqft |
Source: | ||
| 4/14/2025 | Contingent | $245,000$119/sqft |
Source: | ||
| 4/11/2025 | Listed for sale | $245,000$119/sqft |
Source: | ||
| 3/20/2025 | Contingent | $245,000$119/sqft |
Source: | ||
| 3/6/2025 | Listed for sale | $245,000$119/sqft |
Source: | ||
Public tax history
| Year | Property taxes | Tax assessment |
|---|---|---|
| 2024 | $3,962 | $115,900 -5% |
| 2023 | -- | $122,000 +21.6% |
| 2022 | -- | $100,300 +3.5% |
Find assessor info on the county website
Neighborhood: 48842
Nearby schools
GreatSchools rating
- 2/10Hope Middle SchoolGrades: 5-6Distance: 1.8 mi
- 3/10Holt Junior High SchoolGrades: 7-8Distance: 1.8 mi
- 8/10Holt Senior High SchoolGrades: 9-12Distance: 2.1 mi
Schools provided by the listing agent
- High: Holt/Dimondale
Source: Greater Lansing AOR. This data may not be complete. We recommend contacting the local school district to confirm school assignments for this home.

Get pre-qualified for a loan
At Zillow Home Loans, we can pre-qualify you in as little as 5 minutes with no impact to your credit score.An equal housing lender. NMLS #10287.
Sell for more on Zillow
Get a free Zillow Showcase℠ listing and you could sell for .
$266,500
2% more+ $5,330
With Zillow Showcase(estimated)
$271,830

