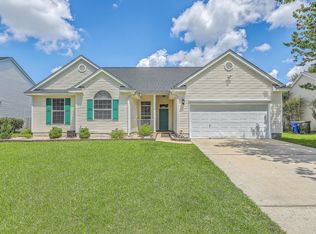Freshly Painted!! Hvac In 2011! Welcome Home To Village Green! Walk Into The Grand Foyer With Dining Room On One Side And Formal Living Room Or Office On The Other. Large Family Room With Working Fireplace That Leads Into A Large Eat-In Kitchen That Boasts Lots of Cabinet Space With Eat-In Bay Window With Wainscoating. The Laundry/Mud Room Has A Sink Roughed In And Is Conveniently Located Off of The Kitchen. Walk Out From Your Kitchen Onto A Patio That Overlooks The Large Fenced In Backyard. Upstairs You Will Find A Large Master Suite With 2 Walk-In Closets, Soaking Tub, And Separate Shower. There Are 2 Other Bedrooms And A Full Hall Bathroom. The Frog Is Extremely Large And Can Be Counted As A Playroom, Man Cave, Or 4th Bedroom (Which Is How It Is Used Now). Plantation Shutters Throughout. A Great Home To Raise A Family. Only 1 Owner! You Will Be Impressed! Hvac Is New 2011!! Home Warranty Included.
This property is off market, which means it's not currently listed for sale or rent on Zillow. This may be different from what's available on other websites or public sources.
