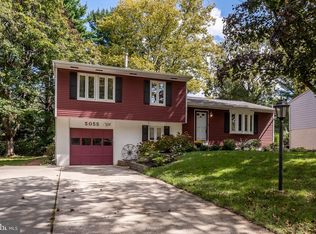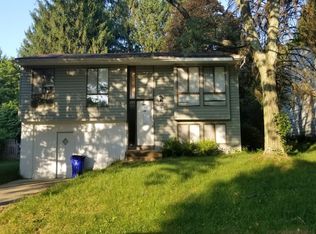Sold for $530,000
$530,000
5051 Thunder Hill Rd, Columbia, MD 21045
3beds
1,744sqft
Single Family Residence
Built in 1969
7,150 Square Feet Lot
$525,500 Zestimate®
$304/sqft
$2,931 Estimated rent
Home value
$525,500
$499,000 - $557,000
$2,931/mo
Zestimate® history
Loading...
Owner options
Explore your selling options
What's special
Discover a home that keeps its secrets close—inviting you to uncover them one by one. A sleek, modern kitchen crowned with an expansive island hints at both gourmet ambitions and effortless gatherings. Neutral tones and wide-plank flooring create an open flow, while the subtle light fixtures leave a lasting impression. The bathrooms? A sanctuary of elegant contrasts—think dramatic vanities and spa-worthy tilework. Upstairs, quiet bedrooms await, ready for personal touches. Don’t overlook the long, private driveway—stretching out as if to welcome guests and offer ample space for every vehicle or weekend project. And yes, that backyard? A blank canvas begging for your creativity. Welcome to the heart of Oakland Mills, nestled within the vibrant community of Columbia, Maryland. Known for its scenic trails, community parks, and close proximity to the renowned Merriweather Post Pavilion, this neighborhood seamlessly blends suburban charm with urban conveniences. Take a quick drive to The Mall in Columbia for upscale shopping and dining, or enjoy weekend strolls around Lake Elkhorn or Lake Kittamaqundi. Rich in culture, connectivity, and green spaces, Oakland Mills offers the lifestyle balance today’s homeowners crave. Don’t let this opportunity remain a mystery. Schedule your private showing of 5051 Thunder Hill Rd today and see how its subtle elegance and prime location in Columbia can make everyday living feel extraordinary. Your next chapter is waiting—come claim it!
Zillow last checked: 8 hours ago
Listing updated: May 06, 2025 at 02:10am
Listed by:
John Benedictis 410-977-1355,
Keller Williams Realty Centre
Bought with:
Brett Ritchey, 675766
Keller Williams Gateway LLC
Source: Bright MLS,MLS#: MDHW2050598
Facts & features
Interior
Bedrooms & bathrooms
- Bedrooms: 3
- Bathrooms: 3
- Full bathrooms: 2
- 1/2 bathrooms: 1
- Main level bathrooms: 1
Primary bedroom
- Level: Upper
Bedroom 2
- Level: Upper
Bedroom 3
- Level: Upper
Dining room
- Level: Main
Family room
- Level: Lower
Other
- Level: Lower
Other
- Level: Upper
Half bath
- Level: Main
Kitchen
- Level: Main
Laundry
- Level: Main
Living room
- Level: Main
Heating
- Forced Air, Natural Gas
Cooling
- Central Air, Electric
Appliances
- Included: Stainless Steel Appliance(s), Oven/Range - Gas, Refrigerator, Microwave, Dishwasher, Disposal, Dryer, Washer, Gas Water Heater
- Laundry: Laundry Room
Features
- Combination Kitchen/Dining, Open Floorplan, Kitchen - Gourmet, Kitchen Island, Ceiling Fan(s)
- Basement: Connecting Stairway,Finished,Full
- Has fireplace: No
Interior area
- Total structure area: 1,794
- Total interior livable area: 1,744 sqft
- Finished area above ground: 1,144
- Finished area below ground: 600
Property
Parking
- Total spaces: 4
- Parking features: Garage Faces Front, Attached, Driveway
- Attached garage spaces: 1
- Uncovered spaces: 3
Accessibility
- Accessibility features: None
Features
- Levels: Three
- Stories: 3
- Pool features: None
Lot
- Size: 7,150 sqft
Details
- Additional structures: Above Grade, Below Grade
- Parcel number: 1416074853
- Zoning: NT
- Special conditions: Standard
Construction
Type & style
- Home type: SingleFamily
- Architectural style: Colonial
- Property subtype: Single Family Residence
Materials
- Frame
- Foundation: Concrete Perimeter
Condition
- New construction: No
- Year built: 1969
Utilities & green energy
- Sewer: Public Sewer
- Water: Public
Community & neighborhood
Location
- Region: Columbia
- Subdivision: Oakland Mills
HOA & financial
HOA
- Has HOA: Yes
- HOA fee: $951 annually
- Association name: CPRA
Other
Other facts
- Listing agreement: Exclusive Right To Sell
- Ownership: Fee Simple
Price history
| Date | Event | Price |
|---|---|---|
| 4/25/2025 | Sold | $530,000$304/sqft |
Source: | ||
| 4/1/2025 | Contingent | $530,000$304/sqft |
Source: | ||
| 3/24/2025 | Listed for sale | $530,000+112%$304/sqft |
Source: | ||
| 6/11/2024 | Sold | $250,000$143/sqft |
Source: Public Record Report a problem | ||
Public tax history
| Year | Property taxes | Tax assessment |
|---|---|---|
| 2025 | -- | $347,167 +7.3% |
| 2024 | $3,642 +7.9% | $323,433 +7.9% |
| 2023 | $3,375 +7.3% | $299,700 |
Find assessor info on the county website
Neighborhood: 21045
Nearby schools
GreatSchools rating
- 7/10Thunder Hill Elementary SchoolGrades: K-5Distance: 0.3 mi
- 5/10Oakland Mills Middle SchoolGrades: 6-8Distance: 1.8 mi
- 5/10Oakland Mills High SchoolGrades: 9-12Distance: 1.6 mi
Schools provided by the listing agent
- District: Howard County Public School System
Source: Bright MLS. This data may not be complete. We recommend contacting the local school district to confirm school assignments for this home.
Get a cash offer in 3 minutes
Find out how much your home could sell for in as little as 3 minutes with a no-obligation cash offer.
Estimated market value$525,500
Get a cash offer in 3 minutes
Find out how much your home could sell for in as little as 3 minutes with a no-obligation cash offer.
Estimated market value
$525,500

