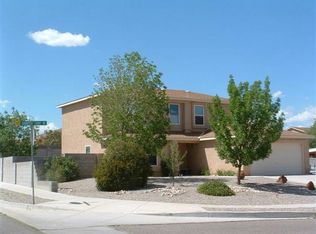Sold on 04/12/23
Price Unknown
5051 Sanbusco Ct NE, Rio Rancho, NM 87144
4beds
2,481sqft
Single Family Residence
Built in 2004
10,018.8 Square Feet Lot
$410,100 Zestimate®
$--/sqft
$2,642 Estimated rent
Home value
$410,100
$390,000 - $431,000
$2,642/mo
Zestimate® history
Loading...
Owner options
Explore your selling options
What's special
This extremely well maintained home in a highly desirable Enchanted Hills neighborhood. Sits on 0.23 of an acre with backyard access, RV parking & No HOA. Lots of upgrades! REFRIGERATED AIR, new hot water heater, asphalt shingle roof, granite kitchen counter tops, new paint thorough out the home & new carpet on 2nd story. Main floor has 2 living areas. A formal living room or dining room combo & a family room with a gas fireplace. The downstairs features ceramic tile thru-out 1st floor. On the 2nd floor you'll find a large primary bedroom with mountain views, oversized bath with garden tub, separate shower and spacious walk-in closet. The landscaped backyard offers great space with a storage shed.
Zillow last checked: 8 hours ago
Listing updated: April 02, 2024 at 07:42am
Listed by:
Tracy Lynn Sanchez 505-250-9004,
Exit Realty Advantage NM,
Janet Lovato 505-263-2082,
Exit Realty Advantage NM
Bought with:
Jacob Larranaga
EXP Realty LLC
ROC Real Estate Partners
EXP Realty LLC
Source: SWMLS,MLS#: 1028821
Facts & features
Interior
Bedrooms & bathrooms
- Bedrooms: 4
- Bathrooms: 3
- Full bathrooms: 2
- 1/2 bathrooms: 1
Primary bedroom
- Level: Upper
- Area: 361
- Dimensions: 19 x 19
Kitchen
- Level: Main
- Area: 240
- Dimensions: 20 x 12
Living room
- Level: Main
- Area: 196
- Dimensions: 14 x 14
Heating
- Central, Forced Air, Multiple Heating Units, Natural Gas
Cooling
- Central Air, Multi Units, Refrigerated
Appliances
- Included: Built-In Gas Oven, Built-In Gas Range, Dryer, Dishwasher, Disposal, Microwave
- Laundry: Washer Hookup, Electric Dryer Hookup, Gas Dryer Hookup
Features
- Ceiling Fan(s), Separate/Formal Dining Room, Dual Sinks, Great Room, Garden Tub/Roman Tub, High Speed Internet, Kitchen Island, Multiple Living Areas, Pantry, Separate Shower, Cable TV, Walk-In Closet(s)
- Flooring: Carpet, Tile
- Windows: Double Pane Windows, Insulated Windows, Vinyl
- Has basement: No
- Number of fireplaces: 1
- Fireplace features: Gas Log, Outside
Interior area
- Total structure area: 2,481
- Total interior livable area: 2,481 sqft
Property
Parking
- Total spaces: 2
- Parking features: Attached, Finished Garage, Garage, Garage Door Opener
- Attached garage spaces: 2
Features
- Levels: Two
- Stories: 2
- Patio & porch: Covered, Open, Patio
- Exterior features: Fully Fenced, Fence, Private Entrance, Private Yard
- Fencing: Back Yard,Wall,Wrought Iron
Lot
- Size: 10,018 sqft
- Features: Cul-De-Sac, Landscaped, Xeriscape
Details
- Additional structures: Garage(s), RV/Boat Storage, Shed(s)
- Parcel number: 1016075335503
- Zoning description: R-1
- Other equipment: Satellite Dish
Construction
Type & style
- Home type: SingleFamily
- Architectural style: Ranch
- Property subtype: Single Family Residence
Materials
- Brick, Stucco, Rock
- Roof: Shingle
Condition
- Resale
- New construction: No
- Year built: 2004
Details
- Builder name: Centex
Utilities & green energy
- Electric: None
- Sewer: Public Sewer
- Water: Public
- Utilities for property: Electricity Available, Electricity Connected, Natural Gas Available, Natural Gas Connected, Sewer Available, Sewer Connected, Water Connected
Green energy
- Water conservation: Water-Smart Landscaping
Community & neighborhood
Location
- Region: Rio Rancho
Other
Other facts
- Listing terms: Cash,Conventional,FHA,VA Loan
Price history
| Date | Event | Price |
|---|---|---|
| 4/12/2023 | Sold | -- |
Source: | ||
| 3/18/2023 | Pending sale | $380,000$153/sqft |
Source: | ||
| 3/4/2023 | Price change | $380,000-3.6%$153/sqft |
Source: | ||
| 2/23/2023 | Price change | $394,000-1.3%$159/sqft |
Source: | ||
| 2/6/2023 | Price change | $399,000-2.7%$161/sqft |
Source: | ||
Public tax history
| Year | Property taxes | Tax assessment |
|---|---|---|
| 2025 | $4,326 -0.3% | $123,972 +3% |
| 2024 | $4,338 +42.7% | $120,361 +43.2% |
| 2023 | $3,040 +1.9% | $84,046 +3% |
Find assessor info on the county website
Neighborhood: Enchanted Hills
Nearby schools
GreatSchools rating
- 7/10Vista Grande Elementary SchoolGrades: K-5Distance: 0.6 mi
- 8/10Mountain View Middle SchoolGrades: 6-8Distance: 1.9 mi
- 7/10V Sue Cleveland High SchoolGrades: 9-12Distance: 3.2 mi
Schools provided by the listing agent
- Elementary: Vista Grande
- Middle: Mountain View
- High: V. Sue Cleveland
Source: SWMLS. This data may not be complete. We recommend contacting the local school district to confirm school assignments for this home.
Get a cash offer in 3 minutes
Find out how much your home could sell for in as little as 3 minutes with a no-obligation cash offer.
Estimated market value
$410,100
Get a cash offer in 3 minutes
Find out how much your home could sell for in as little as 3 minutes with a no-obligation cash offer.
Estimated market value
$410,100
