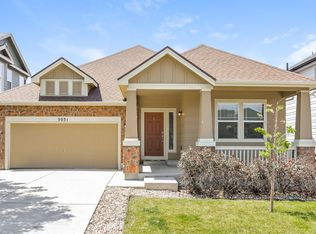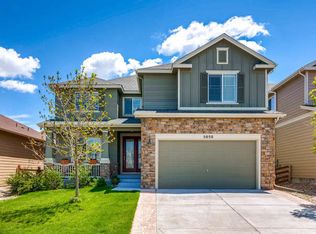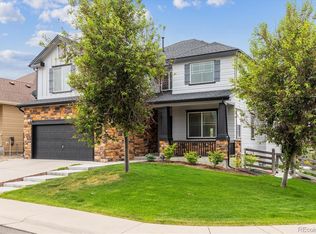Gorgeous Home! Full Finished Walk-out Basement! Incredible Views! Cherry Creek Schools! Upgraded Kitchen with Island! Butler Pantry! Stainless Steel Appliances! Spacious Breakfast Room! Extensive Wood Plank Flooring! Large Family Room with Fireplace! Formal Dining Room! Huge Master Suite! Oval Soaking Tub! Walk-in Closets! 3 Bedrooms Up + Huge Loft with Panoramic Mountain Views! Full Finished Walk-out Basement! Custom Wet Bar! Media/Rec Room! Private Guest Suite! Nice Deck! Great Yard!
This property is off market, which means it's not currently listed for sale or rent on Zillow. This may be different from what's available on other websites or public sources.


