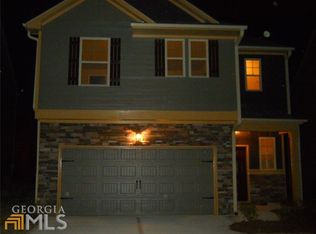Traditional two year old like new home on a corner lot. Features 2-story foyer with hardwood floors. Open spacious Kitchen with view to Family room, granite counter tops, tile backsplash, oversized island, 42 inch cabinets including all stainless steel appliances. Oversized Master Bedroom with huge walk-in closet. Double vanities with luxurious garden tub. Split Bedroom plan with two additional Bedrooms. 07/29/16
This property is off market, which means it's not currently listed for sale or rent on Zillow. This may be different from what's available on other websites or public sources.

