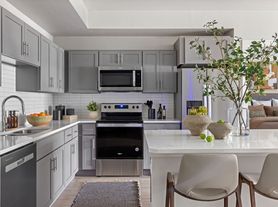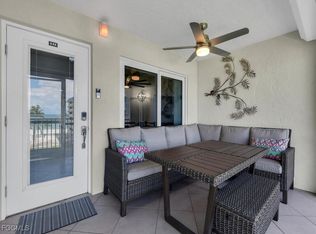Available for Annual Rental. Tucked away at the end of a quiet cul-de-sac in the desirable Indigo Shores neighborhood of West Bay Club, this fully renovated 3-bedroom, 2.5-bathroom end-unit coach home offers the perfect blend of luxury, privacy, and convenience. Featuring the sought-after Sotheby floor plan, this residence has been completely updated from top to bottom just move right in and start enjoying the Florida lifestyle. The light and airy interior is filled with thoughtful details, including fresh neutral paint, crown molding, tray ceilings, and beautiful porcelain tile floors throughout the main living areas. The spacious open layout offers excellent flow, enhanced by large windows and serene landscaped views. The remodeled kitchen and baths showcase tasteful finishes and modern design, while the oversized master suite impresses with two walk-in closets and a spa-like ensuite bath featuring a freestanding soaking tub and a walk-in shower. The screened and covered lanai provides a peaceful spot to relax with your morning coffee or unwind in the evening. Additional perks include extra storage, a two-car garage, and proximity to the River Park, just steps away, where residents can launch kayaks, canoes, or paddleboards directly onto the Estero River with access to the Gulf of Mexico. West Bay Club offers an unmatched array of amenities, including a private beach club on the Gulf, championship golf (membership optional), a tennis club with Har-Tru courts, pickleball, a dog park, playground, basketball court, fitness center, and a Jr-Olympic sized pool. Ideally located west of US-41, you're minutes from Coconut Point, dining, shopping, and RSW Airport. This beautifully updated home truly has it all style, space, and access to one of Southwest Florida's most amenity-rich communities. Some photos virtually staged.
Condo for rent
$3,800/mo
5051 Indigo Bay Blvd UNIT 102, Estero, FL 33928
3beds
2,060sqft
Price may not include required fees and charges.
Condo
Available now
Cats, dogs OK
Ceiling fan
In unit laundry
2 Attached garage spaces parking
Central, electric
What's special
Modern designThoughtful detailsScreened and covered lanaiFresh neutral paintLarge windowsOversized master suiteQuiet cul-de-sac
- 54 days |
- -- |
- -- |
Travel times
Looking to buy when your lease ends?
Consider a first-time homebuyer savings account designed to grow your down payment with up to a 6% match & a competitive APY.
Facts & features
Interior
Bedrooms & bathrooms
- Bedrooms: 3
- Bathrooms: 3
- Full bathrooms: 2
- 1/2 bathrooms: 1
Rooms
- Room types: Family Room
Heating
- Central, Electric
Cooling
- Ceiling Fan
Appliances
- Included: Dishwasher, Disposal, Dryer, Microwave, Oven, Range, Washer
- Laundry: In Unit, Inside
Features
- Built-In Cabinets, Cable Prewire, Ceiling Fan(s), Entrance Foyer, Family Room, Great Room, Guest Bath, Guest Room, Tray Ceiling(s), Walk-In Closet(s)
- Flooring: Carpet, Tile
Interior area
- Total interior livable area: 2,060 sqft
Property
Parking
- Total spaces: 2
- Parking features: Attached, Covered
- Has attached garage: Yes
- Details: Contact manager
Features
- Stories: 1
- Exterior features: Contact manager
Details
- Parcel number: 314625E2090030102
Construction
Type & style
- Home type: Condo
- Property subtype: Condo
Condition
- Year built: 2001
Utilities & green energy
- Utilities for property: Cable, Cable Available, Garbage, Sewage, Water
Building
Management
- Pets allowed: Yes
Community & HOA
Community
- Features: Clubhouse, Playground, Tennis Court(s)
- Security: Gated Community
HOA
- Amenities included: Tennis Court(s)
Location
- Region: Estero
Financial & listing details
- Lease term: Contact For Details
Price history
| Date | Event | Price |
|---|---|---|
| 10/2/2025 | Price change | $3,800-5%$2/sqft |
Source: Bonita Springs AOR #225072035 | ||
| 9/25/2025 | Listed for rent | $4,000-11.1%$2/sqft |
Source: Bonita Springs AOR #225072035 | ||
| 9/24/2025 | Listing removed | $579,000$281/sqft |
Source: | ||
| 8/4/2025 | Listing removed | $4,500$2/sqft |
Source: Bonita Springs AOR #225043803 | ||
| 7/28/2025 | Listed for sale | $579,000+1.6%$281/sqft |
Source: | ||

