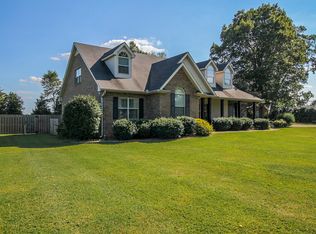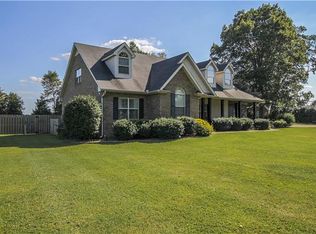Closed
$588,000
5051 Highpoint Rd, Pleasant View, TN 37146
3beds
2,584sqft
Single Family Residence, Residential
Built in 1995
1.18 Acres Lot
$597,200 Zestimate®
$228/sqft
$2,676 Estimated rent
Home value
$597,200
$567,000 - $627,000
$2,676/mo
Zestimate® history
Loading...
Owner options
Explore your selling options
What's special
First of all, who doesn't want to live in a town named Pleasant View? Perfectly situated between Nashville and Clarksville, a 30 minute drive to either, the location of this home is undoubtedly tops - but lets talk about the details: I present, a meticulously cared for, 2-owner home situated at the back of an established neighborhood that connects to the Community Park (over a 1/2 mile paved loop, soccer, basketball, playground, wooded walking trail etc). This home generously offers a 2-car detached garage for all of your toys, an above ground pool with treks deck installed in 2020 AND an oversized lot. This all-brick stunner has an attached 2 car garage, a covered & screened-in patio AND an oversized front porch with *no back neighbors.* More than enough parking and what. a view. Enjoy the sights and sounds of nature + privacy on Highpoint Road. Yes, this home really does have it all + more. Set up your showing!
Zillow last checked: 8 hours ago
Listing updated: April 24, 2024 at 12:24pm
Listing Provided by:
Katie Childs 615-415-7068,
Benchmark Realty
Bought with:
Kayla Gunter, 296812
Century 21 Platinum Properties
Source: RealTracs MLS as distributed by MLS GRID,MLS#: 2632060
Facts & features
Interior
Bedrooms & bathrooms
- Bedrooms: 3
- Bathrooms: 3
- Full bathrooms: 3
- Main level bedrooms: 3
Bedroom 1
- Features: Full Bath
- Level: Full Bath
- Area: 272 Square Feet
- Dimensions: 17x16
Bedroom 2
- Features: Extra Large Closet
- Level: Extra Large Closet
- Area: 156 Square Feet
- Dimensions: 13x12
Bedroom 3
- Area: 169 Square Feet
- Dimensions: 13x13
Bonus room
- Features: Over Garage
- Level: Over Garage
- Area: 351 Square Feet
- Dimensions: 27x13
Dining room
- Area: 208 Square Feet
- Dimensions: 13x16
Kitchen
- Features: Eat-in Kitchen
- Level: Eat-in Kitchen
- Area: 176 Square Feet
- Dimensions: 11x16
Living room
- Area: 408 Square Feet
- Dimensions: 24x17
Heating
- Central
Cooling
- Central Air
Appliances
- Included: Dishwasher, Microwave, Refrigerator, Electric Oven, Electric Range
- Laundry: Electric Dryer Hookup, Gas Dryer Hookup, Washer Hookup
Features
- Ceiling Fan(s), Entrance Foyer, Pantry, Storage, Primary Bedroom Main Floor
- Flooring: Carpet, Wood, Tile
- Basement: Crawl Space
- Number of fireplaces: 1
- Fireplace features: Gas
Interior area
- Total structure area: 2,584
- Total interior livable area: 2,584 sqft
- Finished area above ground: 2,584
Property
Parking
- Total spaces: 4
- Parking features: Attached/Detached, Aggregate
- Garage spaces: 4
Features
- Levels: Two
- Stories: 2
- Patio & porch: Patio, Covered, Porch, Screened
- Has private pool: Yes
- Pool features: Above Ground
Lot
- Size: 1.18 Acres
- Features: Level
Details
- Parcel number: 011M B 04100 000
- Special conditions: Standard
- Other equipment: Air Purifier
Construction
Type & style
- Home type: SingleFamily
- Architectural style: Ranch
- Property subtype: Single Family Residence, Residential
Materials
- Brick
- Roof: Asphalt
Condition
- New construction: No
- Year built: 1995
Utilities & green energy
- Sewer: Septic Tank
- Water: Private
- Utilities for property: Water Available
Community & neighborhood
Location
- Region: Pleasant View
- Subdivision: West Ridge Sec Iii
Price history
| Date | Event | Price |
|---|---|---|
| 4/24/2024 | Sold | $588,000-1.2%$228/sqft |
Source: | ||
| 4/6/2024 | Contingent | $594,900$230/sqft |
Source: | ||
| 3/21/2024 | Listed for sale | $594,900-0.9%$230/sqft |
Source: | ||
| 9/14/2023 | Listing removed | -- |
Source: | ||
| 8/29/2023 | Listed for sale | $600,000$232/sqft |
Source: | ||
Public tax history
| Year | Property taxes | Tax assessment |
|---|---|---|
| 2025 | $2,571 +10.1% | $146,650 |
| 2024 | $2,334 -3.7% | $146,650 +57.1% |
| 2023 | $2,425 +4.9% | $93,350 |
Find assessor info on the county website
Neighborhood: 37146
Nearby schools
GreatSchools rating
- 7/10Pleasant View Elementary SchoolGrades: PK-4Distance: 1.3 mi
- 6/10Sycamore Middle SchoolGrades: 5-8Distance: 1.3 mi
- 7/10Sycamore High SchoolGrades: 9-12Distance: 1.4 mi
Schools provided by the listing agent
- Elementary: Pleasant View Elementary
- Middle: Sycamore Middle School
- High: Sycamore High School
Source: RealTracs MLS as distributed by MLS GRID. This data may not be complete. We recommend contacting the local school district to confirm school assignments for this home.
Get a cash offer in 3 minutes
Find out how much your home could sell for in as little as 3 minutes with a no-obligation cash offer.
Estimated market value$597,200
Get a cash offer in 3 minutes
Find out how much your home could sell for in as little as 3 minutes with a no-obligation cash offer.
Estimated market value
$597,200

