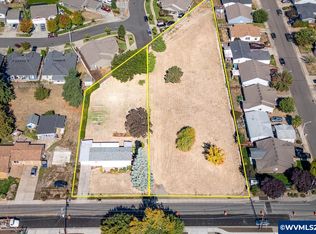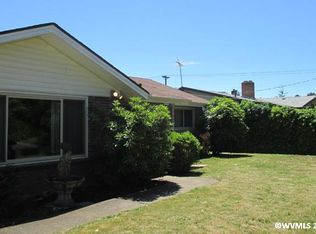Checking all the boxes, this property has it all! Over 2000sqft of living space this home features 2 living rooms, 3 bedrooms, 1 bathroom (with materials and room for a 2nd), new tile flooring, rich hardwoods, newer exterior paint, granite counters, hardi board siding, gas stove, walk in pantry, and so much more. Outside features a large storage shed, 48X24 shop w/gym, fully fenced, planted trees for privacy, and ample parking! No wasted space, no shortage of storage, and so much opportunity. Call today!
This property is off market, which means it's not currently listed for sale or rent on Zillow. This may be different from what's available on other websites or public sources.

