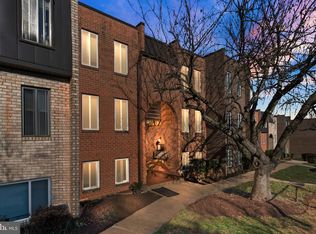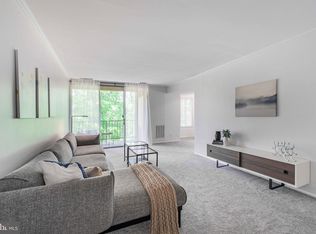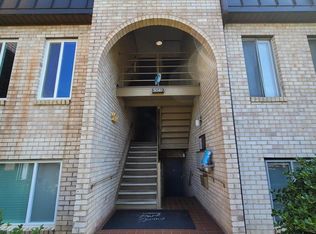Sold for $290,000
$290,000
5051 7th Rd S APT 201, Arlington, VA 22204
1beds
835sqft
Condominium
Built in 1969
-- sqft lot
$294,300 Zestimate®
$347/sqft
$1,997 Estimated rent
Home value
$294,300
$280,000 - $309,000
$1,997/mo
Zestimate® history
Loading...
Owner options
Explore your selling options
What's special
Discover your dream home in this beautifully remodeled condo nestled in the sought-after Park Spring community. With serene parkland views, this spacious unit features an open-concept layout, allowing natural light to flood in. The modern kitchen boasts brand-new stainless-steel appliances and white Quartz countertops . There is ample cabinetry and recessed lighting, perfect for culinary enthusiasts. Enjoy the spacious living room with access to a private balcony, ideal for morning coffee or evening relaxation. The renovated bathroom offers contemporary finishes, new vanity and custom walk-in shower. The bedroom offers natural light and recessed light with an organizer closet. With convenient access to Glencarlin parks, the W&OD trails, and community amenities, this condo is a perfect blend of comfort and convenience. Columbia pike is a few blocks away and the Village Shirlington offers tons of restaurants within a 5 minute drive. Easy access to DC from Columbia Pike and I-395.
Zillow last checked: 8 hours ago
Listing updated: May 23, 2025 at 08:55am
Listed by:
Casey O'Neal 703-217-9090,
Compass
Bought with:
Mir Yahya
United Real Estate Premier
Source: Bright MLS,MLS#: VAAR2047732
Facts & features
Interior
Bedrooms & bathrooms
- Bedrooms: 1
- Bathrooms: 1
- Full bathrooms: 1
- Main level bathrooms: 1
- Main level bedrooms: 1
Bedroom 1
- Features: Flooring - Luxury Vinyl Plank, Lighting - LED, Recessed Lighting
- Level: Main
- Area: 154 Square Feet
- Dimensions: 14 x 11
Bathroom 1
- Features: Flooring - Ceramic Tile
- Level: Main
- Area: 45 Square Feet
- Dimensions: 9 x 5
Dining room
- Features: Flooring - Laminate Plank, Lighting - LED, Recessed Lighting
- Level: Main
- Area: 88 Square Feet
- Dimensions: 11 x 8
Kitchen
- Features: Countertop(s) - Quartz, Flooring - Luxury Vinyl Plank, Kitchen - Gas Cooking, Lighting - LED, Recessed Lighting
- Level: Main
- Area: 130 Square Feet
- Dimensions: 13 x 10
Living room
- Features: Lighting - LED, Recessed Lighting, Flooring - Luxury Vinyl Plank
- Level: Main
- Area: 228 Square Feet
- Dimensions: 19 x 12
Heating
- Forced Air, Natural Gas
Cooling
- Central Air, Electric
Appliances
- Included: Dishwasher, Disposal, Microwave, Refrigerator, Gas Water Heater
Features
- Bathroom - Walk-In Shower, Combination Kitchen/Dining, Open Floorplan, Recessed Lighting, Dry Wall
- Flooring: Luxury Vinyl, Ceramic Tile
- Doors: Sliding Glass
- Windows: Double Pane Windows, Screens, Sliding
- Has basement: No
- Has fireplace: No
Interior area
- Total structure area: 835
- Total interior livable area: 835 sqft
- Finished area above ground: 835
- Finished area below ground: 0
Property
Parking
- Total spaces: 2
- Parking features: General Common Elements, Off Street, On Street
- Has uncovered spaces: Yes
Accessibility
- Accessibility features: None
Features
- Levels: One
- Stories: 1
- Exterior features: Sidewalks, Balcony
- Pool features: Community
Details
- Additional structures: Above Grade, Below Grade
- Parcel number: 22001626
- Zoning: RA8-18
- Special conditions: Standard
Construction
Type & style
- Home type: Condo
- Architectural style: Contemporary
- Property subtype: Condominium
- Attached to another structure: Yes
Materials
- Brick
Condition
- Very Good
- New construction: No
- Year built: 1969
Utilities & green energy
- Sewer: Public Sewer
- Water: Public
- Utilities for property: Fiber Optic
Community & neighborhood
Location
- Region: Arlington
- Subdivision: Park Spring
HOA & financial
HOA
- Has HOA: No
- Amenities included: Common Grounds, Storage, Pool, Tot Lots/Playground
- Services included: Maintenance Structure, Custodial Services Maintenance, Gas, Heat, Insurance, Maintenance Grounds, Pool(s), Reserve Funds, Snow Removal, Trash, Water
- Association name: Park Spring Conco
Other fees
- Condo and coop fee: $474 monthly
Other
Other facts
- Listing agreement: Exclusive Right To Sell
- Ownership: Condominium
Price history
| Date | Event | Price |
|---|---|---|
| 1/17/2026 | Listing removed | $299,500$359/sqft |
Source: | ||
| 11/10/2025 | Listed for sale | $299,500+3.3%$359/sqft |
Source: | ||
| 5/14/2025 | Sold | $290,000-3.2%$347/sqft |
Source: | ||
| 3/14/2025 | Contingent | $299,500$359/sqft |
Source: | ||
| 2/5/2025 | Price change | $299,500-3.4%$359/sqft |
Source: | ||
Public tax history
| Year | Property taxes | Tax assessment |
|---|---|---|
| 2025 | $2,817 +10.9% | $272,700 +10.9% |
| 2024 | $2,540 +10.8% | $245,900 +10.5% |
| 2023 | $2,293 +10% | $222,600 +10% |
Find assessor info on the county website
Neighborhood: Arlington Mill
Nearby schools
GreatSchools rating
- 3/10Carlin Springs Elementary SchoolGrades: PK-5Distance: 0.8 mi
- 7/10Kenmore Middle SchoolGrades: 6-8Distance: 0.8 mi
- 6/10Washington Liberty High SchoolGrades: 9-12Distance: 1.9 mi
Schools provided by the listing agent
- Elementary: Barcroft
- Middle: Kenmore
- High: Washington Lee
- District: Arlington County Public Schools
Source: Bright MLS. This data may not be complete. We recommend contacting the local school district to confirm school assignments for this home.
Get a cash offer in 3 minutes
Find out how much your home could sell for in as little as 3 minutes with a no-obligation cash offer.
Estimated market value$294,300
Get a cash offer in 3 minutes
Find out how much your home could sell for in as little as 3 minutes with a no-obligation cash offer.
Estimated market value
$294,300



