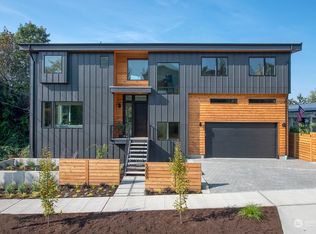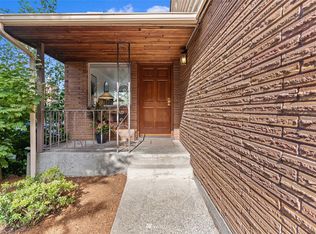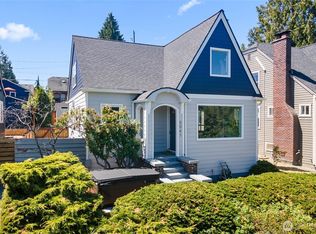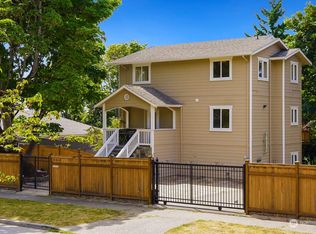Sold
Listed by:
James Dainard,
Heaton Dainard, LLC,
Dulguun Loder,
Heaton Dainard, LLC
Bought with: Best Choice Realty LLC
$1,700,000
5051 36th Avenue SW, Seattle, WA 98126
4beds
2,500sqft
Single Family Residence
Built in 1927
5,248.98 Square Feet Lot
$1,678,300 Zestimate®
$680/sqft
$4,471 Estimated rent
Home value
$1,678,300
$1.54M - $1.83M
$4,471/mo
Zestimate® history
Loading...
Owner options
Explore your selling options
What's special
Fully permitted West Seattle gem on a picturesque street with Sound views! A true single-family home with no HOA, it features an open floor plan, stunning kitchen with seating island, pot filler & high-end appliances. Main-floor primary suite offers serene views, while the upstairs suite boasts even better views & flex space for a home office. The lower level has a separate entry, family room, 2 beds, full bath & wet bar—ideal for guests, ADU, or DADU conversion. Tankless WH, fenced yard, deck, patio & detached garage off alley complete this special home near shops & dining! Thoughtfully designed with modern finishes, ample natural light & versatile living spaces, this home is a rare find in an unbeatable location.
Zillow last checked: 8 hours ago
Listing updated: April 20, 2025 at 04:02am
Offers reviewed: Mar 10
Listed by:
James Dainard,
Heaton Dainard, LLC,
Dulguun Loder,
Heaton Dainard, LLC
Bought with:
Rick Burrows, 109857
Best Choice Realty LLC
Source: NWMLS,MLS#: 2340028
Facts & features
Interior
Bedrooms & bathrooms
- Bedrooms: 4
- Bathrooms: 4
- Full bathrooms: 1
- 3/4 bathrooms: 2
- 1/2 bathrooms: 1
- Main level bathrooms: 2
- Main level bedrooms: 1
Primary bedroom
- Level: Main
Bedroom
- Level: Lower
Bedroom
- Level: Lower
Bedroom
- Level: Second
Bathroom three quarter
- Level: Second
Bathroom three quarter
- Level: Main
Bathroom full
- Level: Lower
Other
- Level: Main
Dining room
- Level: Main
Entry hall
- Level: Main
Family room
- Level: Lower
Kitchen with eating space
- Level: Main
Living room
- Level: Main
Heating
- Fireplace(s)
Cooling
- Has cooling: Yes
Appliances
- Included: Dishwasher(s), Disposal, Refrigerator(s), Stove(s)/Range(s), Garbage Disposal, Water Heater: Electric - tankless, Water Heater Location: Basement
Features
- Bath Off Primary, Dining Room
- Flooring: Ceramic Tile, Vinyl Plank, Carpet
- Windows: Double Pane/Storm Window, Skylight(s)
- Basement: Finished
- Number of fireplaces: 1
- Fireplace features: Wood Burning, Main Level: 1, Fireplace
Interior area
- Total structure area: 2,500
- Total interior livable area: 2,500 sqft
Property
Parking
- Total spaces: 1
- Parking features: Detached Garage
- Garage spaces: 1
Features
- Entry location: Main
- Patio & porch: Second Primary Bedroom, Bath Off Primary, Ceramic Tile, Double Pane/Storm Window, Dining Room, Fireplace, Skylight(s), Wall to Wall Carpet, Water Heater, Wet Bar, Wine/Beverage Refrigerator
- Has view: Yes
- View description: Sound, Territorial
- Has water view: Yes
- Water view: Sound
Lot
- Size: 5,248 sqft
- Features: Curbs, Sidewalk, Deck, Fenced-Fully, Gas Available, Patio
- Topography: Level
Details
- Parcel number: 3095000220
- Special conditions: Standard
Construction
Type & style
- Home type: SingleFamily
- Property subtype: Single Family Residence
Materials
- Wood Siding
- Roof: Composition
Condition
- Year built: 1927
Utilities & green energy
- Sewer: Available, Sewer Connected
- Water: Public
Community & neighborhood
Location
- Region: Seattle
- Subdivision: West Seattle
Other
Other facts
- Listing terms: Cash Out,Conventional
- Cumulative days on market: 40 days
Price history
| Date | Event | Price |
|---|---|---|
| 3/20/2025 | Sold | $1,700,000+25.9%$680/sqft |
Source: | ||
| 3/11/2025 | Pending sale | $1,350,000$540/sqft |
Source: | ||
| 3/5/2025 | Listed for sale | $1,350,000+104.9%$540/sqft |
Source: | ||
| 5/31/2023 | Sold | $658,888-3.8%$264/sqft |
Source: | ||
| 5/10/2023 | Pending sale | $685,000$274/sqft |
Source: | ||
Public tax history
| Year | Property taxes | Tax assessment |
|---|---|---|
| 2024 | $6,503 +9.5% | $632,000 +9.9% |
| 2023 | $5,937 -17.3% | $575,000 -28% |
| 2022 | $7,175 +4.4% | $799,000 +13.3% |
Find assessor info on the county website
Neighborhood: Fairmount Park
Nearby schools
GreatSchools rating
- 9/10Fairmount Park ElementaryGrades: PK-5Distance: 0.3 mi
- 9/10Madison Middle SchoolGrades: 6-8Distance: 1.3 mi
- 7/10West Seattle High SchoolGrades: 9-12Distance: 1.5 mi

Get pre-qualified for a loan
At Zillow Home Loans, we can pre-qualify you in as little as 5 minutes with no impact to your credit score.An equal housing lender. NMLS #10287.
Sell for more on Zillow
Get a free Zillow Showcase℠ listing and you could sell for .
$1,678,300
2% more+ $33,566
With Zillow Showcase(estimated)
$1,711,866


