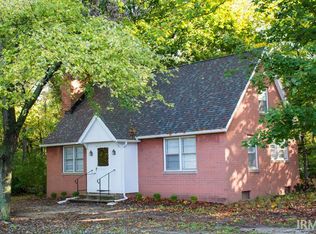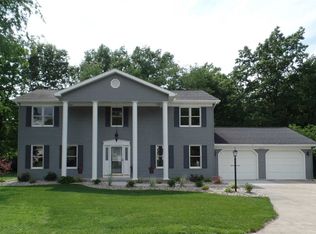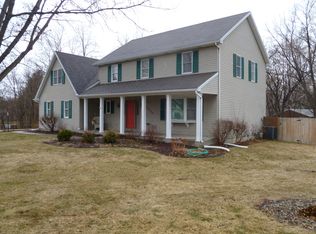Perfect for country living and city convenience. This 1.5 story home has been cleaned up, spruced up and organized for your possession. Upgraded LED ceiling lighting and fixtures. New paint in entire house. New carpet and flooring from front door to back. Hardwood floors in several areas. Newly added architectural shingles (full tear off). Anderson windows and new blinds. Wood burning fireplace. Garage/shed has plenty of room for 3 cars (10' door) and more. Heated hobby area in back and 3rd stall heated. Mature trees encircle property. One year AHS Home Warranty included. All measurements approximate.
This property is off market, which means it's not currently listed for sale or rent on Zillow. This may be different from what's available on other websites or public sources.


