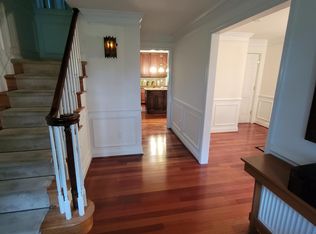Hycott is an unassuming yet captivating cottage style residence first built in the early 20th century and added on to in the mid 1900's. Set way back from the road and virtually invisible to neighboring properties, it has the feel of far more land. Magical breezes refresh and vitalize, exceptional sunrise views over Buckingham Mountain and sunset views over the field framed outside the kitchen window provide an ever changing seasonal backdrop. The welcoming main level offers a lovely white kitchen with quartz countertops, a propane fired Capital gas stove, Viking stainless refrigerator, dishwasher, built in pantry and small eating area next to an oversized picture window overlooking the front lawn, dining room with fireplace shares this view, a 20x20 living room with vaulted ceiling and 2 sliding door walls, a study which could serve as a 4th bedroom, the main bedroom with walk in closet and bedroom 2 share the full hall bath. The bright and airy second floor is a bedroom with built in desk and bookshelves and full bath. A delightful deep wrap around porch greets you at first sight. Sweet simplicity or abundant potential, the choice is yours.
This property is off market, which means it's not currently listed for sale or rent on Zillow. This may be different from what's available on other websites or public sources.

