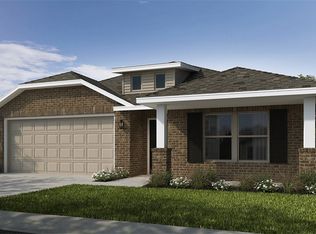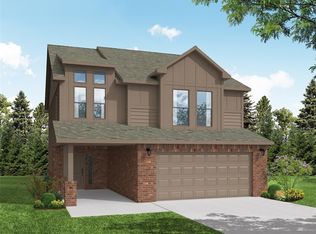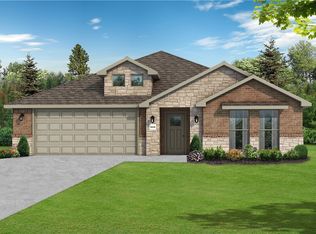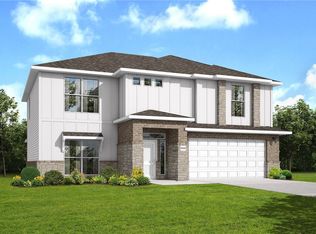Sold for $395,000 on 09/04/25
$395,000
5050 Sweetcorn Ave, Springdale, AR 72762
4beds
1,981sqft
Single Family Residence
Built in 2024
8,276.4 Square Feet Lot
$396,600 Zestimate®
$199/sqft
$2,469 Estimated rent
Home value
$396,600
$365,000 - $432,000
$2,469/mo
Zestimate® history
Loading...
Owner options
Explore your selling options
What's special
Beautiful new construction in the new Deere Creek subdivision. Located at the end of a cul-de-sac, this 4 bedroom, 3.5 bath home is waiting for you! Open-concept main floor features hardwood tile flooring throughout, granite countertops, and beautiful cabinets. Fridge and deep freeze convey! Upstairs you will find 4 bedrooms and 3 full baths. Primary closet has access to the laundry. 4th bedroom en-suite is perfect for guests. Transferrable builder warranty! Must see!
Zillow last checked: 8 hours ago
Listing updated: September 09, 2025 at 08:26am
Listed by:
Courtney Long 479-301-3491,
Coldwell Banker Harris McHaney & Faucette-Rogers
Bought with:
Beth Hey, SA00058516
Berkshire Hathaway HomeServices Solutions Real Est
Source: ArkansasOne MLS,MLS#: 1302836 Originating MLS: Northwest Arkansas Board of REALTORS MLS
Originating MLS: Northwest Arkansas Board of REALTORS MLS
Facts & features
Interior
Bedrooms & bathrooms
- Bedrooms: 4
- Bathrooms: 4
- Full bathrooms: 3
- 1/2 bathrooms: 1
Heating
- Gas
Cooling
- Electric, Heat Pump
Appliances
- Included: Dishwasher, Electric Water Heater, Disposal, Gas Oven, Gas Range, Microwave, Refrigerator, ENERGY STAR Qualified Appliances, Plumbed For Ice Maker
- Laundry: Washer Hookup, Dryer Hookup
Features
- Attic, Ceiling Fan(s), Granite Counters, Pantry, Split Bedrooms, Storage, Walk-In Closet(s), Window Treatments
- Flooring: Carpet, Tile
- Windows: Blinds
- Basement: None
- Has fireplace: No
Interior area
- Total structure area: 1,981
- Total interior livable area: 1,981 sqft
Property
Parking
- Total spaces: 2
- Parking features: Attached, Garage, Garage Door Opener
- Has attached garage: Yes
- Covered spaces: 2
Features
- Levels: Two
- Stories: 2
- Patio & porch: Patio, Porch
- Exterior features: Concrete Driveway
- Fencing: None
- Waterfront features: None
Lot
- Size: 8,276 sqft
- Features: Cleared, Cul-De-Sac, City Lot, Level, None, Subdivision
Details
- Additional structures: None
- Parcel number: 81540647000
- Special conditions: None
Construction
Type & style
- Home type: SingleFamily
- Architectural style: Traditional
- Property subtype: Single Family Residence
Materials
- Brick, Masonite, Rock
- Foundation: Slab
- Roof: Architectural,Shingle
Condition
- New construction: No
- Year built: 2024
Details
- Warranty included: Yes
Utilities & green energy
- Sewer: Public Sewer
- Water: Public
- Utilities for property: Electricity Available, Natural Gas Available, Sewer Available, Water Available
Green energy
- Energy efficient items: Appliances
Community & neighborhood
Security
- Security features: Smoke Detector(s)
Community
- Community features: Sidewalks
Location
- Region: Springdale
- Subdivision: Deere Creek Sub Ph 2
HOA & financial
HOA
- HOA fee: $150 annually
- Services included: Other
Price history
| Date | Event | Price |
|---|---|---|
| 9/4/2025 | Sold | $395,000-1.2%$199/sqft |
Source: | ||
| 5/22/2025 | Price change | $399,999-1%$202/sqft |
Source: | ||
| 4/9/2025 | Listed for sale | $404,000+2.3%$204/sqft |
Source: | ||
| 10/30/2024 | Sold | $394,836+1%$199/sqft |
Source: | ||
| 5/17/2024 | Price change | $390,842+3.5%$197/sqft |
Source: | ||
Public tax history
Tax history is unavailable.
Neighborhood: 72762
Nearby schools
GreatSchools rating
- 8/10Bernice Young Elementary SchoolGrades: PK-5Distance: 1.9 mi
- 7/10Central Junior High SchoolGrades: 8-9Distance: 1.9 mi
- 7/10Har-Ber High SchoolGrades: 9-12Distance: 2.2 mi
Schools provided by the listing agent
- District: Springdale
Source: ArkansasOne MLS. This data may not be complete. We recommend contacting the local school district to confirm school assignments for this home.

Get pre-qualified for a loan
At Zillow Home Loans, we can pre-qualify you in as little as 5 minutes with no impact to your credit score.An equal housing lender. NMLS #10287.
Sell for more on Zillow
Get a free Zillow Showcase℠ listing and you could sell for .
$396,600
2% more+ $7,932
With Zillow Showcase(estimated)
$404,532


