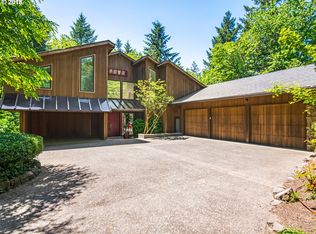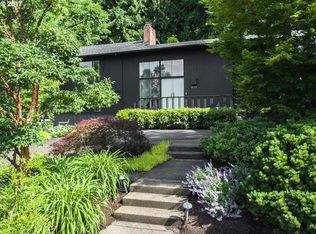Designed by renowned architect Marvin Witt, this classic NW Contemporary is a true example of exquisite refinement & sophistication. Very private setting with dramatic formal entrance which welcomes you to foyer featuring high ceilings & abundance of natural light from floor to ceiling windows. Engineered radiant bamboo floors throughout. Custom deigned floating staircase with suspension loft bridge. Miele appliances with double faced Napoleon see through fireplace. Private Zen garden w/ trails.
This property is off market, which means it's not currently listed for sale or rent on Zillow. This may be different from what's available on other websites or public sources.

