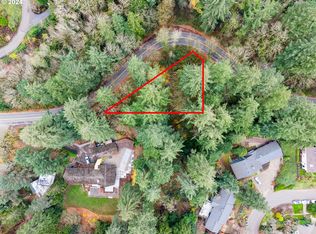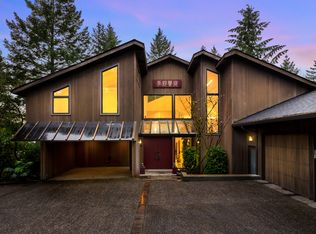NW Contemporary exterior opens to an unexpected architectural masterpiece. Incredible flow, exquisite design, dramatic interaction with the outdoors, and luxurious finishes. Grand spaces with oversized windows allowing abundant natural light, clean lines, and sense of peace. Flexible use of space w custom master suite, loft flex/office space, and lower level w 3 additional bedroom suites and bonus space. 3 car garage.
This property is off market, which means it's not currently listed for sale or rent on Zillow. This may be different from what's available on other websites or public sources.

